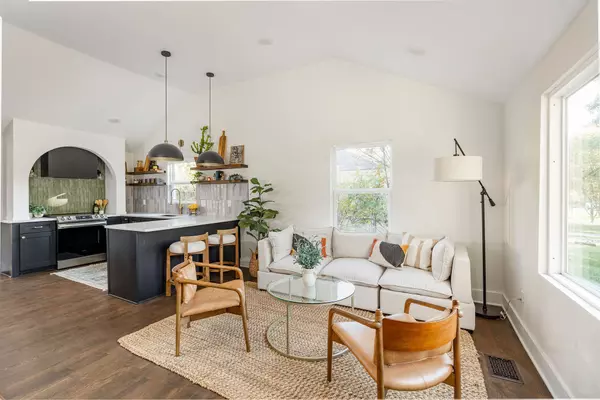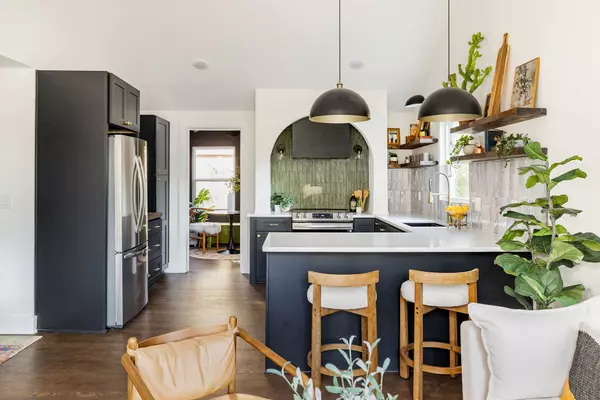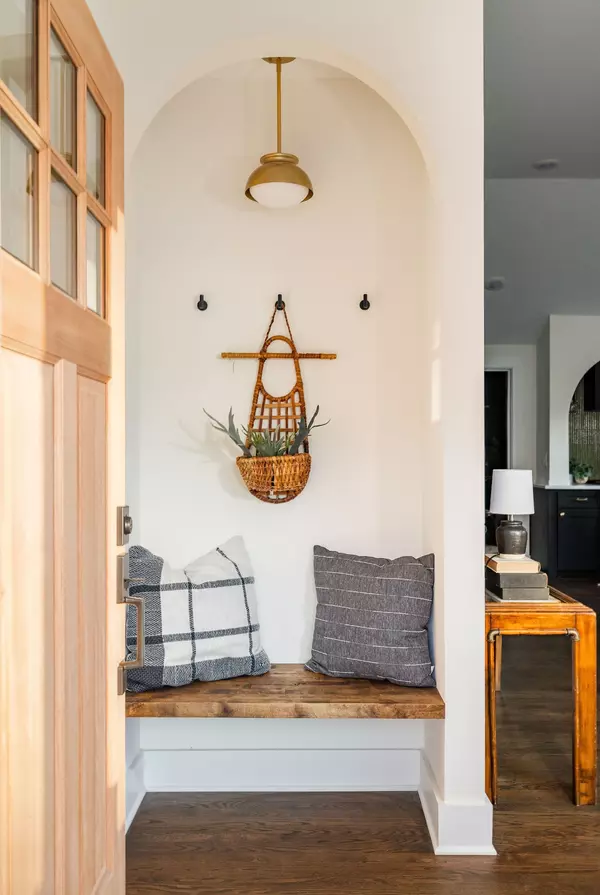$525,000
$540,000
2.8%For more information regarding the value of a property, please contact us for a free consultation.
2531 Flamingo Dr Nashville, TN 37207
2 Beds
2 Baths
908 SqFt
Key Details
Sold Price $525,000
Property Type Single Family Home
Sub Type Single Family Residence
Listing Status Sold
Purchase Type For Sale
Square Footage 908 sqft
Price per Sqft $578
Subdivision Joywood Heights
MLS Listing ID 2761118
Sold Date 01/21/25
Bedrooms 2
Full Baths 2
HOA Y/N No
Year Built 1951
Annual Tax Amount $2,140
Lot Size 0.400 Acres
Acres 0.4
Lot Dimensions 60 X 265
Property Description
Calling all Creatives! Step into the mood of this design-centric East Nashville Sweetheart! Replete with gorgeous visual textures, designer-chosen finishes, and stunning colors, this to-the-studs renovation is truly the life of the party with an upcoming feature in Nashville Interiors! Sequester yourself while you create in your detached, climate controlled, back yard studio. And the thoughtful layout makes this tidy space live large with a versatile formal dining room which can easily be converted into a 3rd bedroom if need be. Enjoy city living on almost 1/2 an acre of fenced, flat, ready-to-garden back yard, while being mere minutes from multiple acclaimed East Nashville eateries. In addition, you'll be 10 minutes to Downtown, five points, and the new East Bank project! Let's get the party started down on Flamingo Drive because You. Are. Home.
Location
State TN
County Davidson County
Rooms
Main Level Bedrooms 2
Interior
Interior Features Built-in Features, Extra Closets, High Ceilings, Primary Bedroom Main Floor, High Speed Internet
Heating Central
Cooling Electric
Flooring Finished Wood, Tile
Fireplace Y
Appliance Disposal, Refrigerator, Stainless Steel Appliance(s)
Exterior
Exterior Feature Storage
Utilities Available Electricity Available, Water Available
View Y/N false
Roof Type Asphalt
Private Pool false
Building
Lot Description Cleared, Level, Private
Story 1
Sewer Public Sewer
Water Public
Structure Type Hardboard Siding
New Construction false
Schools
Elementary Schools Tom Joy Elementary
Middle Schools Jere Baxter Middle
High Schools Maplewood Comp High School
Others
Senior Community false
Read Less
Want to know what your home might be worth? Contact us for a FREE valuation!

Our team is ready to help you sell your home for the highest possible price ASAP

© 2025 Listings courtesy of RealTrac as distributed by MLS GRID. All Rights Reserved.





