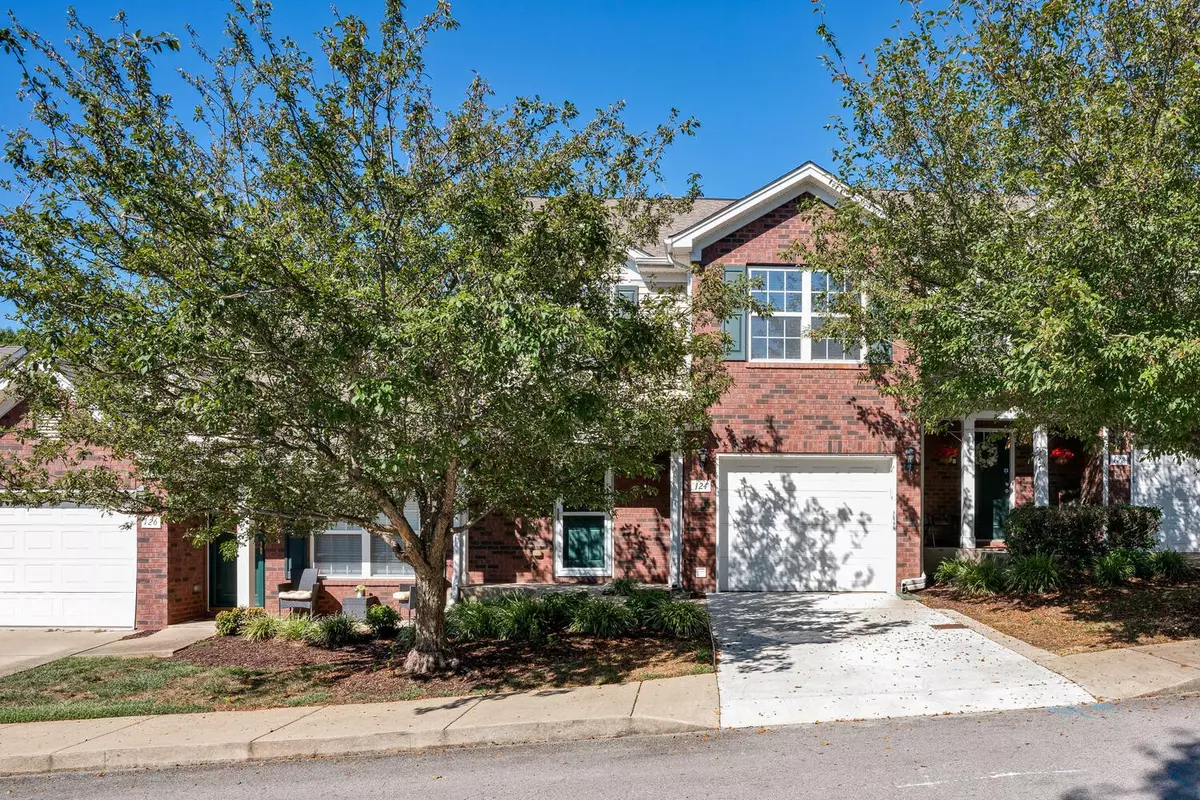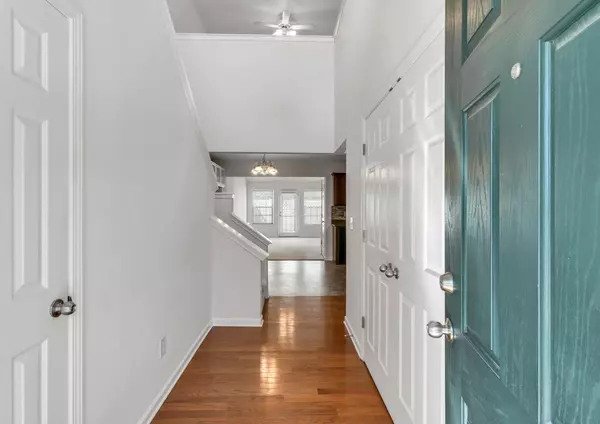$325,000
$319,000
1.9%For more information regarding the value of a property, please contact us for a free consultation.
124 Antler Ridge Cir Nashville, TN 37214
3 Beds
3 Baths
1,736 SqFt
Key Details
Sold Price $325,000
Property Type Townhouse
Sub Type Townhouse
Listing Status Sold
Purchase Type For Sale
Square Footage 1,736 sqft
Price per Sqft $187
Subdivision Woodland Point Townhomes
MLS Listing ID 2707786
Sold Date 12/31/24
Bedrooms 3
Full Baths 2
Half Baths 1
HOA Fees $158/mo
HOA Y/N Yes
Year Built 2004
Annual Tax Amount $1,749
Lot Size 871 Sqft
Acres 0.02
Property Description
This well-maintained townhome in the Donelson area blends comfort with convenience. It's perfectly situated near local favorites like Homegrown Taproom & Marketplace, along with other unique neighborhood spots. For shopping, dining, and entertainment, Opry Mills is just a short drive away. Outdoor enthusiasts will love the nearby Percy Priest Lake and Elm Hill Marina, offering great opportunities for boating and hiking. With quick access to I-40, getting around town is a breeze. The kitchen has a custom built-in with a butcher block counter top that features soft-close cabinets and drawers, remote-controlled lighting, pull-out pot racks, and drawer extensions for added convenience. The roof and HVAC system were both updated in 2019, and as a one-owner unit, it includes one of the largest floorplans in the community, complete with an upstairs loft ideal for a home office. Plus, it's only minutes from BNA Airport.
Location
State TN
County Davidson County
Rooms
Main Level Bedrooms 1
Interior
Heating Central
Cooling Central Air
Flooring Carpet, Laminate, Tile
Fireplace N
Appliance Dishwasher, Dryer, Refrigerator, Washer
Exterior
Garage Spaces 1.0
Utilities Available Water Available
View Y/N false
Private Pool false
Building
Story 2
Sewer Public Sewer
Water Public
Structure Type Brick,Vinyl Siding
New Construction false
Schools
Elementary Schools Hickman Elementary
Middle Schools Two Rivers Middle
High Schools Mcgavock Comp High School
Others
HOA Fee Include Exterior Maintenance,Maintenance Grounds,Insurance
Senior Community false
Read Less
Want to know what your home might be worth? Contact us for a FREE valuation!

Our team is ready to help you sell your home for the highest possible price ASAP

© 2025 Listings courtesy of RealTrac as distributed by MLS GRID. All Rights Reserved.





