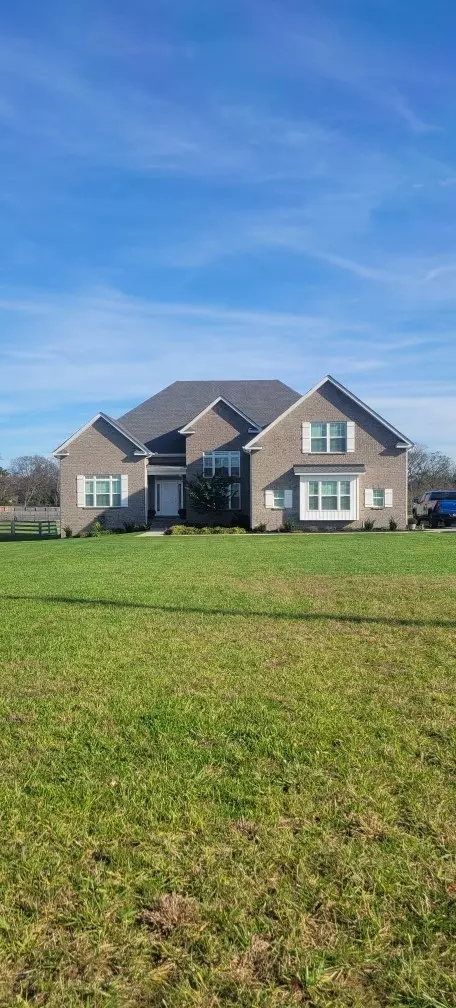$640,000
$645,000
0.8%For more information regarding the value of a property, please contact us for a free consultation.
339 Drivers Ln Gallatin, TN 37066
3 Beds
3 Baths
2,904 SqFt
Key Details
Sold Price $640,000
Property Type Single Family Home
Sub Type Single Family Residence
Listing Status Sold
Purchase Type For Sale
Square Footage 2,904 sqft
Price per Sqft $220
Subdivision Hayden Est Resub
MLS Listing ID 2763045
Sold Date 01/08/25
Bedrooms 3
Full Baths 3
HOA Y/N No
Year Built 2021
Annual Tax Amount $2,367
Lot Size 1.290 Acres
Acres 1.29
Property Description
Welcome to your dream home! This stunning 3-bedroom, 3-bathroom residence offers 2,904 square feet of beautifully designed living space, combining modern amenities with unique character details. Built in 2021, this home feels brand new and is ready for you to move right in. This home features a spacious master suite, enjoy a luxurious retreat with a walk-in closet and stained-glass windows in the en-suite bathroom for a touch of elegance. The upstairs features a fourth 'bed' room, bathroom, and a huge room that's perfect for a den, family room, or playroom. This home sits on an expansive 1.29-Acre Lot, perfect for outdoor living, featuring a beautiful landscape and an in-ground fence to keep your furry friends safe.This home also includes custom upgrades such as stained glass windows around the entry and in the master suite bathroom, custom built shutters on every window, an oversized pantry, brickwork around the back deck, built in shelving in the walk in laundry room and a push-button disposal. Buyer/Buyers agent to verify all pertinent information.
Location
State TN
County Sumner County
Rooms
Main Level Bedrooms 3
Interior
Interior Features Built-in Features, Ceiling Fan(s), High Ceilings, Open Floorplan, Pantry, Storage, Walk-In Closet(s)
Heating Heat Pump
Cooling Ceiling Fan(s), Central Air
Flooring Finished Wood
Fireplaces Number 1
Fireplace Y
Appliance Dishwasher, Disposal, Dryer, Microwave, Refrigerator, Washer
Exterior
Exterior Feature Garage Door Opener
Garage Spaces 2.0
Utilities Available Water Available
View Y/N false
Roof Type Shingle
Private Pool false
Building
Story 2
Sewer Septic Tank
Water Public
Structure Type Brick
New Construction false
Schools
Elementary Schools Vena Stuart Elementary
Middle Schools Rucker Stewart Middle
High Schools Gallatin Senior High School
Others
Senior Community false
Read Less
Want to know what your home might be worth? Contact us for a FREE valuation!

Our team is ready to help you sell your home for the highest possible price ASAP

© 2025 Listings courtesy of RealTrac as distributed by MLS GRID. All Rights Reserved.





