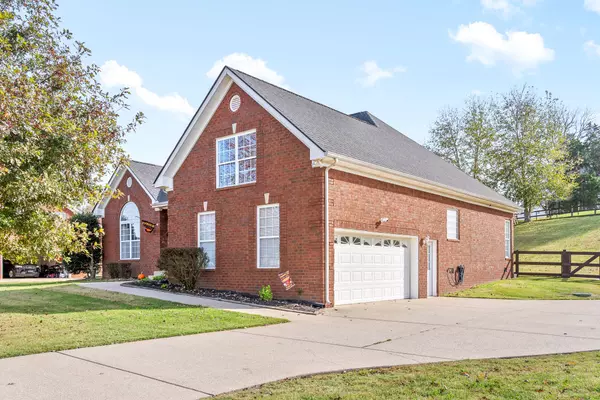$430,000
$452,900
5.1%For more information regarding the value of a property, please contact us for a free consultation.
4042 Oak Pointe Dr Pleasant View, TN 37146
3 Beds
2 Baths
2,398 SqFt
Key Details
Sold Price $430,000
Property Type Single Family Home
Sub Type Single Family Residence
Listing Status Sold
Purchase Type For Sale
Square Footage 2,398 sqft
Price per Sqft $179
Subdivision Oak Pointe Phase 3
MLS Listing ID 2756596
Sold Date 01/07/25
Bedrooms 3
Full Baths 2
HOA Y/N No
Year Built 2005
Annual Tax Amount $2,246
Lot Size 0.510 Acres
Acres 0.51
Lot Dimensions 100 X228.59 IRR
Property Description
Gorgeous all brick home in the desirable Oak Pointe neighborhood! This home is situated on a large half acre lot with no HOA! As you step inside you will find hardwood floors, high ceilings, and a cozy double-sided gas fireplace. All 3 bedrooms are on the main floor with a large bonus room located above the 2-car garage. This home has been thoughtfully updated with a new tiled shower in the primary suite, newer water heater, new microwave, recent interior paint, and the roof is 3 years old. Outside, relax in your newly fenced backyard, additional concrete patio just added, and a gazebo that stays! Centrally located between Nashville and Clarksville with easy access to I-24 and shopping. Schedule your showing today!
Location
State TN
County Robertson County
Rooms
Main Level Bedrooms 3
Interior
Interior Features Ceiling Fan(s), Entry Foyer, Extra Closets, High Ceilings, Storage, Walk-In Closet(s), High Speed Internet
Heating Central
Cooling Central Air
Flooring Carpet, Finished Wood, Tile
Fireplaces Number 1
Fireplace Y
Appliance Dishwasher, Microwave, Stainless Steel Appliance(s)
Exterior
Exterior Feature Garage Door Opener
Garage Spaces 2.0
Utilities Available Water Available, Cable Connected
View Y/N false
Roof Type Shingle
Private Pool false
Building
Story 1.5
Sewer STEP System
Water Public
Structure Type Brick
New Construction false
Schools
Elementary Schools Coopertown Elementary
Middle Schools Coopertown Middle School
High Schools Springfield High School
Others
Senior Community false
Read Less
Want to know what your home might be worth? Contact us for a FREE valuation!

Our team is ready to help you sell your home for the highest possible price ASAP

© 2025 Listings courtesy of RealTrac as distributed by MLS GRID. All Rights Reserved.





