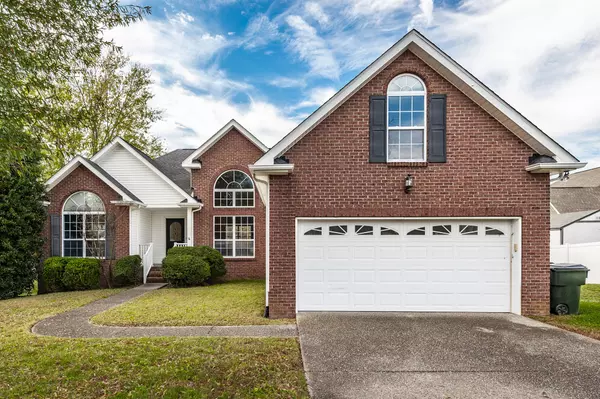$420,000
$425,000
1.2%For more information regarding the value of a property, please contact us for a free consultation.
320 Wexford Pl Gallatin, TN 37066
3 Beds
2 Baths
2,158 SqFt
Key Details
Sold Price $420,000
Property Type Single Family Home
Sub Type Single Family Residence
Listing Status Sold
Purchase Type For Sale
Square Footage 2,158 sqft
Price per Sqft $194
Subdivision Cambridge Farms Ph 3
MLS Listing ID 2761569
Sold Date 01/03/25
Bedrooms 3
Full Baths 2
HOA Fees $21/qua
HOA Y/N Yes
Year Built 2003
Annual Tax Amount $1,862
Lot Size 0.330 Acres
Acres 0.33
Lot Dimensions 80 X 168.04 IRR
Property Description
Charming 3 BR, 2 Full BA Home with Lots of Potential! Location can't be beat - check out the tranquil views of the community pond right from your backyard! Great open floor plan on one level with spacious bonus room that could easily be used as a home office, playroom, or entertainment space. Generously sized living areas are bright and open, with plenty of room to create your dream space. Kitchen and bathrooms are ready for modernization, offering a perfect opportunity to add your personal touch and increase the home's value! Outside, the backyard provides a lovely setting to relax, enjoy the view, or entertain, with the calming presence of the pond adding an extra layer of beauty to the property. This is a perfect place to call home in a peaceful, scenic location, ready for your vision and creativity - Don't miss the chance to make it your own! Roof is only 1 year old! You will love being within minutes to new retail, grocery stores, lake accesses/boat ramps and an easy hop onto the 386 bypass!
Location
State TN
County Sumner County
Rooms
Main Level Bedrooms 3
Interior
Interior Features Primary Bedroom Main Floor, High Speed Internet
Heating Central, Natural Gas
Cooling Central Air, Electric
Flooring Carpet, Vinyl
Fireplaces Number 1
Fireplace Y
Appliance Dishwasher, Microwave, Refrigerator
Exterior
Garage Spaces 2.0
Utilities Available Electricity Available, Water Available, Cable Connected
View Y/N true
View Water
Private Pool false
Building
Lot Description Level
Story 1.5
Sewer Public Sewer
Water Public
Structure Type Brick,Vinyl Siding
New Construction false
Schools
Elementary Schools Howard Elementary
Middle Schools Liberty Creek Middle School
High Schools Liberty Creek High School
Others
Senior Community false
Read Less
Want to know what your home might be worth? Contact us for a FREE valuation!

Our team is ready to help you sell your home for the highest possible price ASAP

© 2025 Listings courtesy of RealTrac as distributed by MLS GRID. All Rights Reserved.





