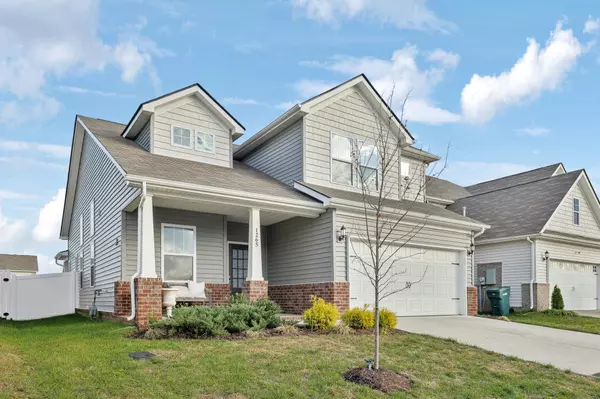$427,000
$414,000
3.1%For more information regarding the value of a property, please contact us for a free consultation.
1265 Inverness Pass Lebanon, TN 37087
4 Beds
3 Baths
2,155 SqFt
Key Details
Sold Price $427,000
Property Type Single Family Home
Sub Type Single Family Residence
Listing Status Sold
Purchase Type For Sale
Square Footage 2,155 sqft
Price per Sqft $198
Subdivision Vineyard Grove Ph2D
MLS Listing ID 2768028
Sold Date 12/27/24
Bedrooms 4
Full Baths 2
Half Baths 1
HOA Fees $60/mo
HOA Y/N Yes
Year Built 2021
Annual Tax Amount $2,399
Lot Size 6,534 Sqft
Acres 0.15
Property Description
Nestled in the scenic community of Vineyard Grove subdivision, the Primrose floor plan offers a perfect blend of comfort and convenience. This charming two-story home features 4 bedrooms and 2.5 baths, with the owner's suite conveniently located on the first floor. The open-concept connects the family room, kitchen, and dining area, creating an inviting space for gatherings. Three additional bedrooms and a loft, ideal for relaxation or play, are on the 2nd floor. The home's craftsman-style exterior, with its mix of horizontal and shake siding along with brick accents, adds to its curb appeal. Residents of Vineyard Grove enjoy a refreshing swimming pool, and a clubhouse for social events. Shopping, dining options, and Don Fox Community Park are nearby. Plus, with the Music City Star train nearby, commuting into Nashville is a breeze. This home is not just a residence; it's a gateway to a vibrant lifestyle in a welcoming community. Priced to sell! Don't miss your chance to make it yours!
Location
State TN
County Wilson County
Rooms
Main Level Bedrooms 1
Interior
Interior Features Primary Bedroom Main Floor
Heating Natural Gas
Cooling Central Air
Flooring Carpet, Laminate
Fireplace N
Appliance Dishwasher, Dryer, Microwave, Refrigerator, Washer
Exterior
Garage Spaces 2.0
Utilities Available Natural Gas Available, Water Available
View Y/N false
Private Pool false
Building
Story 2
Sewer Public Sewer
Water Public
Structure Type Brick,Vinyl Siding
New Construction false
Schools
Elementary Schools Sam Houston Elementary
Middle Schools Walter J. Baird Middle School
High Schools Lebanon High School
Others
HOA Fee Include Recreation Facilities
Senior Community false
Read Less
Want to know what your home might be worth? Contact us for a FREE valuation!

Our team is ready to help you sell your home for the highest possible price ASAP

© 2025 Listings courtesy of RealTrac as distributed by MLS GRID. All Rights Reserved.





