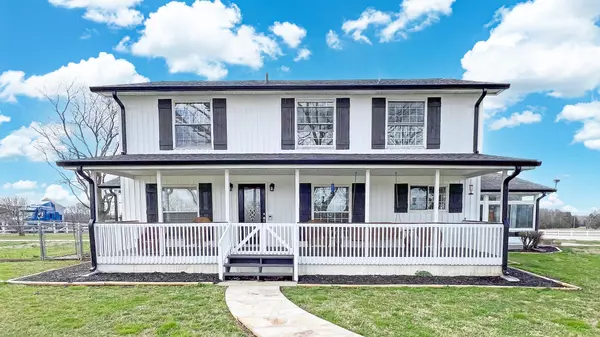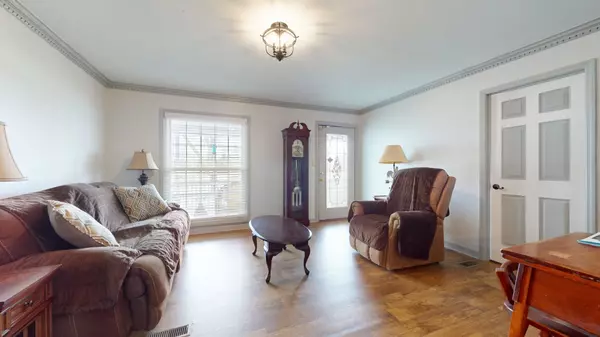$511,800
$499,900
2.4%For more information regarding the value of a property, please contact us for a free consultation.
262 Henderson Rd Shelbyville, TN 37160
4 Beds
4 Baths
2,520 SqFt
Key Details
Sold Price $511,800
Property Type Single Family Home
Sub Type Single Family Residence
Listing Status Sold
Purchase Type For Sale
Square Footage 2,520 sqft
Price per Sqft $203
MLS Listing ID 2709147
Sold Date 12/20/24
Bedrooms 4
Full Baths 3
Half Baths 1
HOA Y/N No
Year Built 1961
Annual Tax Amount $1,790
Lot Size 2.000 Acres
Acres 2.0
Property Description
Step back in time to the allure of a 1960s gem, now seamlessly blended with modern comforts. This charming home boasts LVP flooring throughout its main level, a nice Master Bedroom downstairs with a large walk-in closet marrying timeless elegance with contemporary ease. Upstairs, also has a large master suite beckons with a full bathroom and dual closets, while two additional bedrooms and another spacious full bathroom provide ample accommodation. Outside, a newly minted outdoor kitchen, embraced by flagstone, invites al fresco dining and entertaining. A well-house, also enveloped in flagstone, adds rustic charm. A brand-new large shop, featuring two 14' doors and one 11'6" tall door, stands ready for projects and storage. A sprawling 2+/- acre property includes a large shop offering both space and functionality for any endeavor. Additional property is available and listed separately.
Location
State TN
County Bedford County
Rooms
Main Level Bedrooms 1
Interior
Interior Features Ceiling Fan(s), Extra Closets
Heating Central, Electric, Heat Pump, Propane
Cooling Central Air, Electric
Flooring Carpet, Laminate, Tile, Vinyl
Fireplaces Number 1
Fireplace Y
Appliance Dishwasher, Refrigerator
Exterior
Exterior Feature Barn(s), Garage Door Opener, Gas Grill, Stable, Storage
Garage Spaces 2.0
Utilities Available Electricity Available, Water Available
View Y/N false
Roof Type Shingle
Private Pool false
Building
Lot Description Cleared, Level
Story 2
Sewer Septic Tank
Water Private
Structure Type Vinyl Siding
New Construction false
Schools
Elementary Schools Liberty Elementary
Middle Schools Liberty Elementary
High Schools Shelbyville Central High School
Others
Senior Community false
Read Less
Want to know what your home might be worth? Contact us for a FREE valuation!

Our team is ready to help you sell your home for the highest possible price ASAP

© 2025 Listings courtesy of RealTrac as distributed by MLS GRID. All Rights Reserved.





