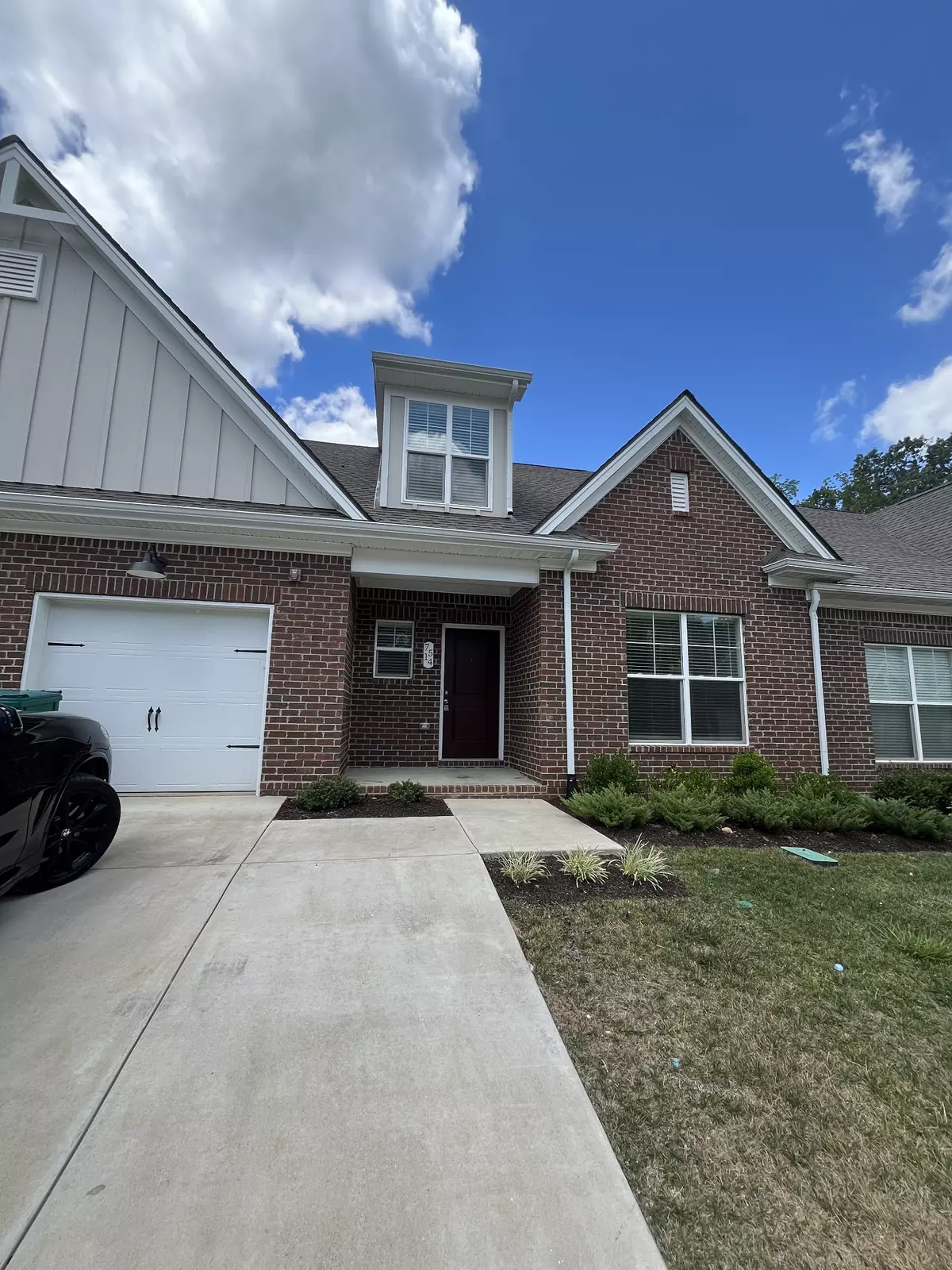$384,900
$384,900
For more information regarding the value of a property, please contact us for a free consultation.
7415 Fernvale Springs Way Fairview, TN 37062
3 Beds
3 Baths
1,670 SqFt
Key Details
Sold Price $384,900
Property Type Townhouse
Sub Type Townhouse
Listing Status Sold
Purchase Type For Sale
Square Footage 1,670 sqft
Price per Sqft $230
Subdivision Fernvale Springs
MLS Listing ID 2671023
Sold Date 11/20/24
Bedrooms 3
Full Baths 3
HOA Fees $225/mo
HOA Y/N Yes
Year Built 2022
Annual Tax Amount $1
Property Description
Don't miss your chance at owning in Fernvale Springs. 1 yr old unit was previously a rental for the year. Carpet has been replaced and it has been repainted. Beautiful townhome community with easy access to i40 and i840. Spacious 3 BR, 3 BA *** Fernvale Springs ! Other townhomes just do not compare. This townhome includes a bonus room as well as full unfinished storage room and dogs won't be a problem here!! You have a fenced in patio area with grass. The “Fernvale" plan is an open living townhome with hard flooring throughout most common areas, tile in all baths, hardwood steps, 2 separate rooms of unfinished storage and stainless appliances. Stove Refrigerator, Dishwasher, Washer dryer and Microwave. 3 BR, 3 BA, all brick townhome with landscaping in the front and fencing in the back. Private back patio with fence that backs to common area before the next unit behind it.
Location
State TN
County Williamson County
Rooms
Main Level Bedrooms 2
Interior
Interior Features Ceiling Fan(s), Extra Closets, Storage, Walk-In Closet(s), Kitchen Island
Heating Central
Cooling Central Air
Flooring Carpet, Laminate, Tile
Fireplace Y
Appliance Dishwasher, Disposal, Microwave, Refrigerator
Exterior
Garage Spaces 1.0
Utilities Available Water Available, Cable Connected
View Y/N false
Roof Type Shingle
Private Pool false
Building
Lot Description Level, Private
Story 2
Sewer Public Sewer
Water Public
Structure Type Brick
New Construction false
Schools
Elementary Schools Westwood Elementary School
Middle Schools Fairview Middle School
High Schools Fairview High School
Others
HOA Fee Include Exterior Maintenance,Maintenance Grounds
Senior Community false
Read Less
Want to know what your home might be worth? Contact us for a FREE valuation!

Our team is ready to help you sell your home for the highest possible price ASAP

© 2025 Listings courtesy of RealTrac as distributed by MLS GRID. All Rights Reserved.





