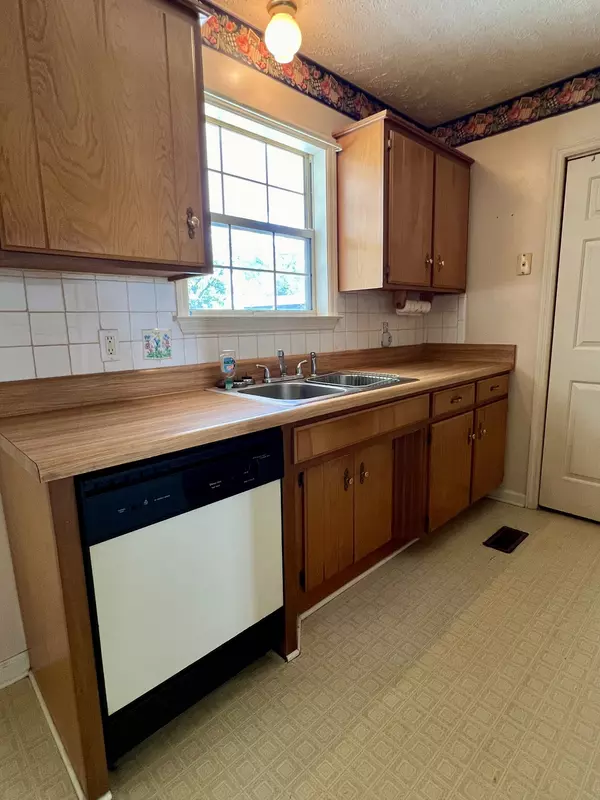$295,000
$310,000
4.8%For more information regarding the value of a property, please contact us for a free consultation.
4820 Peppertree Dr Antioch, TN 37013
3 Beds
2 Baths
1,200 SqFt
Key Details
Sold Price $295,000
Property Type Single Family Home
Sub Type Single Family Residence
Listing Status Sold
Purchase Type For Sale
Square Footage 1,200 sqft
Price per Sqft $245
Subdivision Peppertree Forest
MLS Listing ID 2745146
Sold Date 11/05/24
Bedrooms 3
Full Baths 2
HOA Y/N No
Year Built 1995
Annual Tax Amount $1,669
Lot Size 10,018 Sqft
Acres 0.23
Lot Dimensions 70 X 161
Property Description
Investor and DIYer's Dream! This charming home boasts solid bones and many major updates already completed for you! Enjoy peace of mind with a new roof and gutters (2018), a new HVAC system (2022), and a new water heater. The inside needs just a little TLC to make it your own. Centrally located just minutes from schools, shopping, and the interstate, relish the convenience of city life while enjoying the tranquility of a small neighborhood feel. Step inside to a spacious open living room, with zoned bedrooms. The kitchen has an eat in dining area, and features the large utility room with ample storage and electric w/d hookups. The master bedroom has an extra-large closet and a full bathroom, complete with beautiful parquet floors. Unwind on the fully covered back deck, where you can take in the large, fully fenced backyard—ideal for outdoor activities and relaxation. This home is a blank canvas, waiting for your personal touch. Don't miss this incredible opportunity!
Location
State TN
County Davidson County
Rooms
Main Level Bedrooms 3
Interior
Interior Features Ceiling Fan(s)
Heating Central, Electric
Cooling Ceiling Fan(s), Central Air, Electric
Flooring Carpet, Laminate, Parquet, Vinyl
Fireplace N
Appliance Dishwasher, Refrigerator
Exterior
Exterior Feature Storage
Utilities Available Electricity Available, Water Available
View Y/N false
Roof Type Shingle
Private Pool false
Building
Lot Description Level
Story 1
Sewer Public Sewer
Water Public
Structure Type Aluminum Siding
New Construction false
Schools
Elementary Schools Mt. View Elementary
Middle Schools John F. Kennedy Middle
High Schools Antioch High School
Others
Senior Community false
Read Less
Want to know what your home might be worth? Contact us for a FREE valuation!

Our team is ready to help you sell your home for the highest possible price ASAP

© 2025 Listings courtesy of RealTrac as distributed by MLS GRID. All Rights Reserved.





