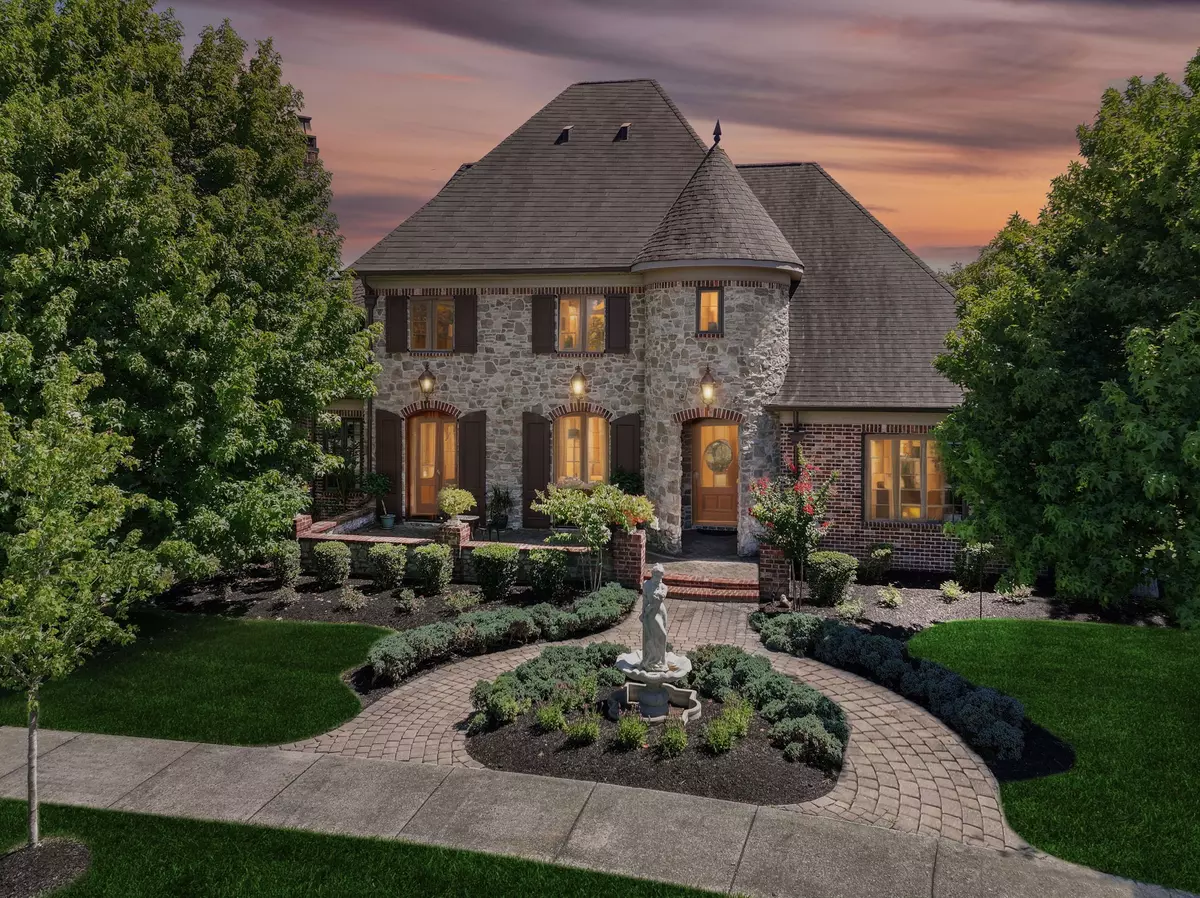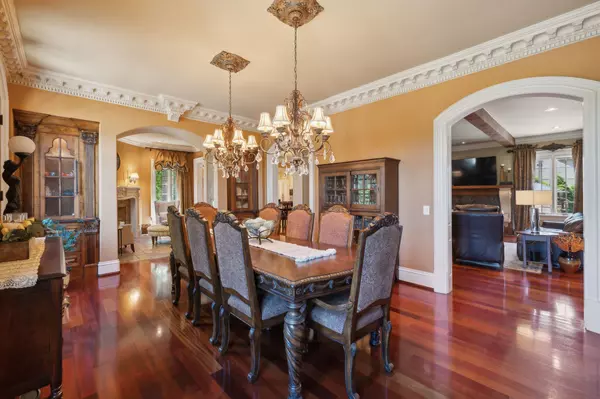$1,499,900
$1,498,900
0.1%For more information regarding the value of a property, please contact us for a free consultation.
200 Higginson Place #S Gallatin, TN 37066
4 Beds
5 Baths
5,871 SqFt
Key Details
Sold Price $1,499,900
Property Type Single Family Home
Sub Type Single Family Residence
Listing Status Sold
Purchase Type For Sale
Square Footage 5,871 sqft
Price per Sqft $255
Subdivision Hunt Club Sec 5
MLS Listing ID 2675417
Sold Date 11/04/24
Bedrooms 4
Full Baths 4
Half Baths 1
HOA Fees $138/mo
HOA Y/N Yes
Year Built 2007
Annual Tax Amount $7,814
Lot Size 0.410 Acres
Acres 0.41
Lot Dimensions 89.16 X 150.67
Property Description
French Country-inspired home w/stunning craftmanship blends timeless sophistication & modern convenience*4BR, 4.5BA*former Middle TN Parade of Homes winner*5,877 sqft*located on a corner lot in the gated Hunt Club Estates in Gallatin TN*brick & stone*cedar & copper details*Travertine marble & Brazilian cherry hdwds*formal DR w/dual French doors & built-in cabinets* *hearth room & LR*gourmet kitchen boasts Wolfe appliances, Subzero fridge, hidden pantry, & copper sinks*1st floor includes office or ensuite guest room*luxurious primary BR w/beverage bar, & French doors to a private patio, bath has heated floors, rain shower w/steam room, Jacuzzi tub, & custom ceiling*Upstairs has 2 ensuite BR's, rec room, office nook & award-winning theatre w/15-foot screen, sound system, wet bar & futuristic entrance*New HVAC, central vac, fixtures, paint, tankless H/W*oversized 3-car garage w/storm shelter, & a European-inspired driveway*Backyard w/private courtyard, gazebo, outdoor kitchen & gardens
Location
State TN
County Sumner County
Rooms
Main Level Bedrooms 2
Interior
Interior Features High Speed Internet, Kitchen Island
Heating Central, Natural Gas
Cooling Central Air
Flooring Carpet, Finished Wood, Tile
Fireplaces Number 2
Fireplace Y
Appliance Dishwasher, Disposal, Ice Maker, Microwave, Refrigerator
Exterior
Exterior Feature Garage Door Opener, Gas Grill, Storm Shelter
Garage Spaces 3.0
Utilities Available Water Available, Cable Connected
View Y/N false
Roof Type Shingle
Private Pool false
Building
Story 2
Sewer Public Sewer
Water Public
Structure Type Brick,Stone
New Construction false
Schools
Elementary Schools Jack Anderson Elementary
Middle Schools Station Camp Middle School
High Schools Station Camp High School
Others
HOA Fee Include Maintenance Grounds
Senior Community false
Read Less
Want to know what your home might be worth? Contact us for a FREE valuation!

Our team is ready to help you sell your home for the highest possible price ASAP

© 2025 Listings courtesy of RealTrac as distributed by MLS GRID. All Rights Reserved.





