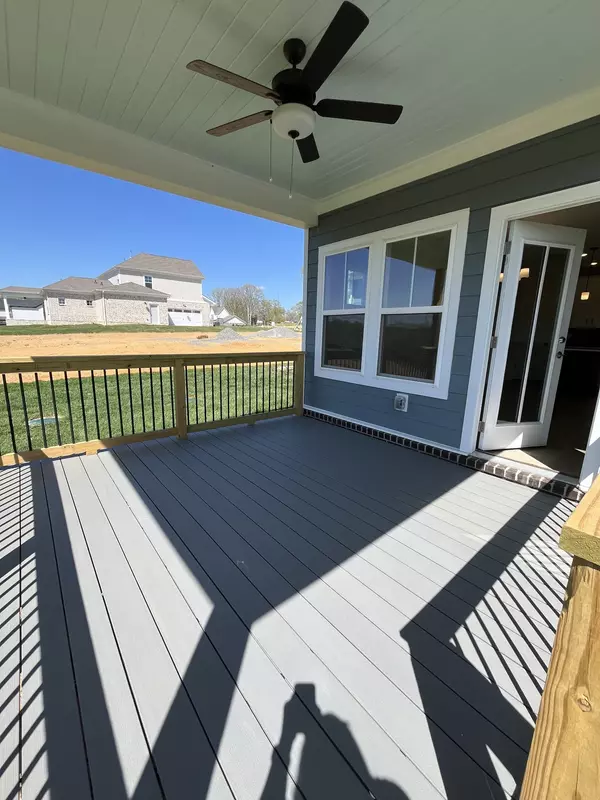$687,900
$669,900
2.7%For more information regarding the value of a property, please contact us for a free consultation.
7222 Richvale Drive Fairview, TN 37062
4 Beds
3 Baths
2,527 SqFt
Key Details
Sold Price $687,900
Property Type Single Family Home
Sub Type Single Family Residence
Listing Status Sold
Purchase Type For Sale
Square Footage 2,527 sqft
Price per Sqft $272
Subdivision Richvale
MLS Listing ID 2675019
Sold Date 10/21/24
Bedrooms 4
Full Baths 3
HOA Fees $65/mo
HOA Y/N Yes
Year Built 2024
Annual Tax Amount $3,500
Lot Size 0.340 Acres
Acres 0.34
Property Description
PRICE IMPROVEMENT ! Move in ready! This Oxford Farmhouse plan sits on a beautiful large Lot in Richvale Estates of Fairview TN. 4 Bedrooms and 3 Car Garage with 2527 square feet of heated living space. First Floor Owners Suite and a Nice Flex room for office or Study. Spacious Bonus Room and 3 bedrooms on the 2nd floor. There are so many nice finishes in this house! The Owners Suite has a Large Shower and Huge Walk-in Closet. . A Gorgeous Fireplace in the Great Room. The Gourmet Kitchen with Huge Island, has loads of Cabinet Space and shares the Open Living Concept with the Great Room and Dining Room. Relax on your Covered Front or Covered Rear Porch in your New Home situated in Gorgeous RICHVALE ESTATES in Williamson County! 3 Miles from i40 means 35 minutes to downtown Nashville! Come take a look!
Location
State TN
County Williamson County
Rooms
Main Level Bedrooms 1
Interior
Interior Features Primary Bedroom Main Floor
Heating Central
Cooling Central Air
Flooring Carpet, Laminate, Tile
Fireplace N
Appliance Dishwasher, Disposal, Microwave
Exterior
Garage Spaces 3.0
Utilities Available Water Available
View Y/N false
Roof Type Shingle
Private Pool false
Building
Story 2
Sewer Public Sewer
Water Private
Structure Type Hardboard Siding,Brick
New Construction true
Schools
Elementary Schools Westwood Elementary School
Middle Schools Fairview Middle School
High Schools Fairview High School
Others
Senior Community false
Read Less
Want to know what your home might be worth? Contact us for a FREE valuation!

Our team is ready to help you sell your home for the highest possible price ASAP

© 2025 Listings courtesy of RealTrac as distributed by MLS GRID. All Rights Reserved.





