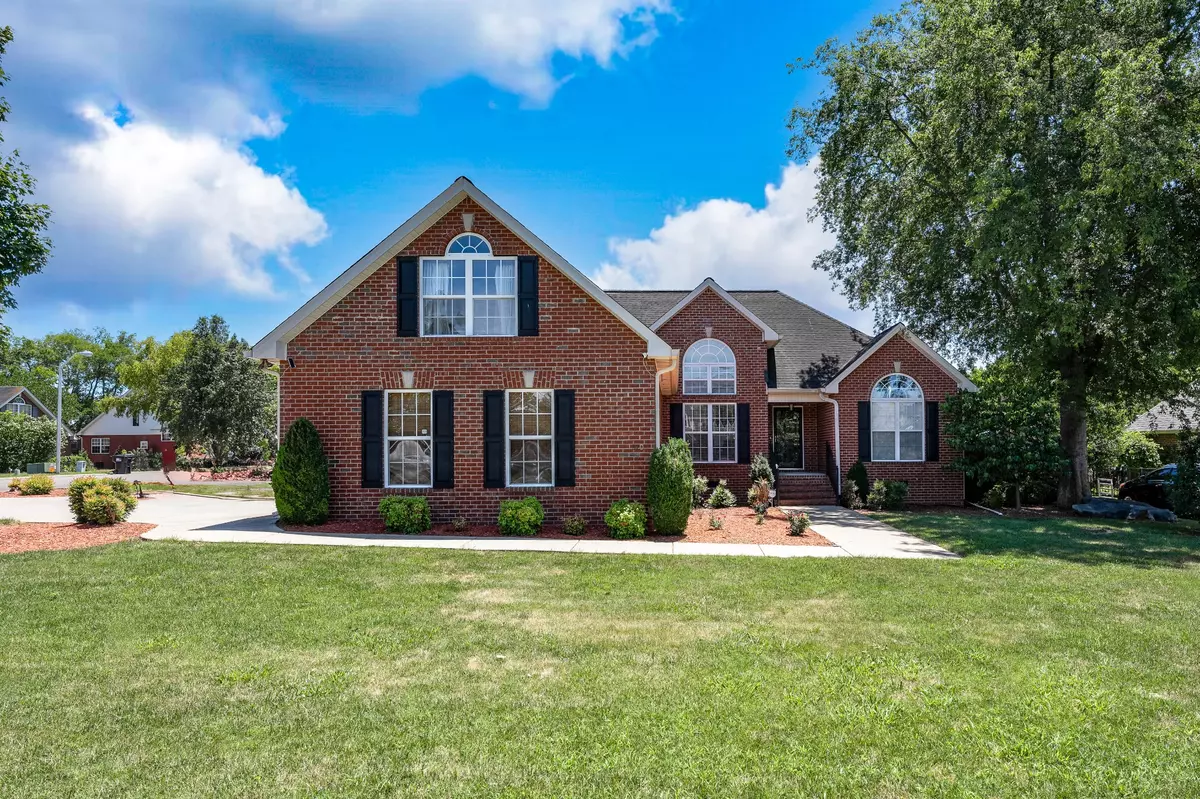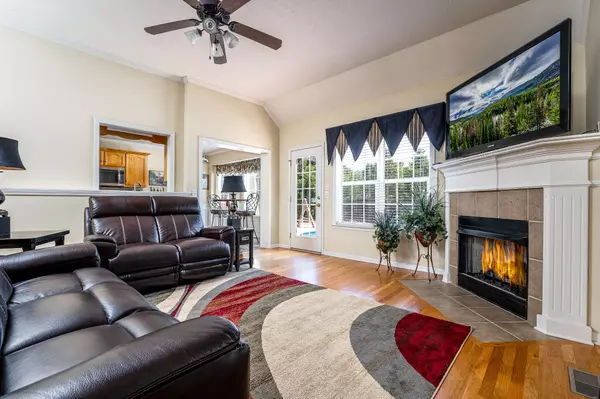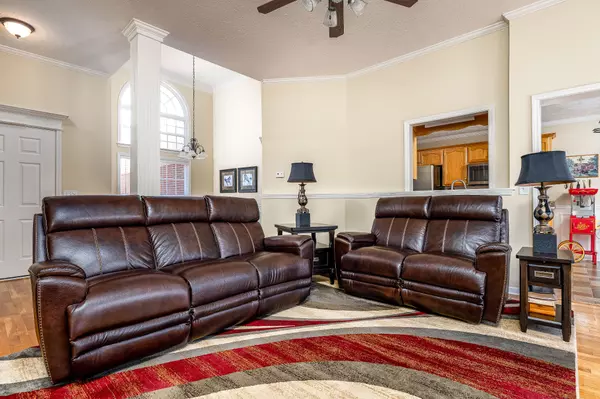$480,000
$489,000
1.8%For more information regarding the value of a property, please contact us for a free consultation.
520 Jen Ct Murfreesboro, TN 37130
3 Beds
2 Baths
2,054 SqFt
Key Details
Sold Price $480,000
Property Type Single Family Home
Sub Type Single Family Residence
Listing Status Sold
Purchase Type For Sale
Square Footage 2,054 sqft
Price per Sqft $233
Subdivision Brookshire Est Sec 3
MLS Listing ID 2674538
Sold Date 09/26/24
Bedrooms 3
Full Baths 2
HOA Y/N No
Year Built 2003
Annual Tax Amount $2,681
Lot Size 0.340 Acres
Acres 0.34
Lot Dimensions 82.88 X 144.86 IRR
Property Description
Welcome home! Located perfectly on a corner lot on a cul-de-sac in the coveted Brookshire Estates, this 3BD, 2BTH home is extremely well-cared for and move-in ready! This stunning home boasts an open floor plan, all 3 bedrooms on the main level, an oversized bonus room upstairs, S/S appliances, hardwood floors, and a stunning backyard oasis, including a salt water pool and very low maintenance landscaping! This home has been meticulously cared for, including the recently replaced liner on the pool (which also lights up!), recently added granite countertops, and all included S/S appliances. Enjoy your morning coffee on the front porch in this sweet neighborhood, or steal away to the privacy of your own backyard for some luxury enjoyment. Charm meets convenience as this home is close to shopping, entertainment, restaurants and more! Book your showing today!
Location
State TN
County Rutherford County
Rooms
Main Level Bedrooms 3
Interior
Interior Features Ceiling Fan(s), Entry Foyer, Extra Closets, Pantry, Water Filter, Primary Bedroom Main Floor
Heating Central, Electric
Cooling Central Air, Electric
Flooring Carpet, Finished Wood, Tile
Fireplaces Number 1
Fireplace Y
Appliance Dishwasher, Disposal, Refrigerator
Exterior
Exterior Feature Garage Door Opener
Garage Spaces 2.0
Pool In Ground
Utilities Available Electricity Available, Water Available
View Y/N false
Roof Type Shingle
Private Pool true
Building
Lot Description Corner Lot, Cul-De-Sac
Story 2
Sewer Public Sewer
Water Public
Structure Type Brick,Vinyl Siding
New Construction false
Schools
Elementary Schools Erma Siegel Elementary
Middle Schools Oakland Middle School
High Schools Oakland High School
Others
Senior Community false
Read Less
Want to know what your home might be worth? Contact us for a FREE valuation!

Our team is ready to help you sell your home for the highest possible price ASAP

© 2025 Listings courtesy of RealTrac as distributed by MLS GRID. All Rights Reserved.





