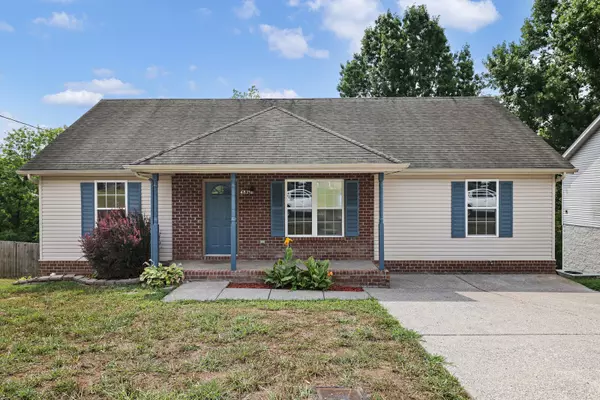$400,000
$400,000
For more information regarding the value of a property, please contact us for a free consultation.
4829 Highlander Cv Antioch, TN 37013
4 Beds
2 Baths
2,380 SqFt
Key Details
Sold Price $400,000
Property Type Single Family Home
Sub Type Single Family Residence
Listing Status Sold
Purchase Type For Sale
Square Footage 2,380 sqft
Price per Sqft $168
Subdivision Hickory Highland Place
MLS Listing ID 2683237
Sold Date 09/09/24
Bedrooms 4
Full Baths 2
HOA Y/N No
Year Built 2006
Annual Tax Amount $2,049
Lot Size 9,583 Sqft
Acres 0.22
Lot Dimensions 65 X 148
Property Description
Just 10 minutes from Tanger Outlet Mall! Welcome to this cozy 3-bedroom, 2-bath home in Antioch, TN, offering both charm and upgrades. This well-maintained residence features LVP floors throughout the main level. The living room boasts a stunning blue shiplap accent wall and soaring ceilings. Adjacent to the kitchen, you'll find a comfortable dining space perfect for hosting meals. The kitchen itself is equipped with sleek stainless steel appliances. The primary bedroom, situated at the front of the home, features an eye-catching accent wall and a well-appointed en-suite bathroom for added privacy. The great finished basement offers additional living space with cozy carpets, a versatile flex room, and an office with glass French doors. There's also unfinished storage space for added convenience. Step outside to the deck where you can unwind while overlooking the fenced-in yard.
Location
State TN
County Davidson County
Rooms
Main Level Bedrooms 3
Interior
Interior Features Ceiling Fan(s), Extra Closets, High Ceilings, Storage, Walk-In Closet(s)
Heating Central, Electric
Cooling Central Air, Electric
Flooring Carpet, Vinyl
Fireplace N
Appliance Dishwasher, Refrigerator
Exterior
Exterior Feature Storage
Pool Above Ground
Utilities Available Electricity Available, Water Available
View Y/N false
Roof Type Shingle
Private Pool true
Building
Story 1
Sewer Public Sewer
Water Public
Structure Type Brick,Vinyl Siding
New Construction false
Schools
Elementary Schools Eagle View Elementary School
Middle Schools Antioch Middle
High Schools Cane Ridge High School
Others
Senior Community false
Read Less
Want to know what your home might be worth? Contact us for a FREE valuation!

Our team is ready to help you sell your home for the highest possible price ASAP

© 2025 Listings courtesy of RealTrac as distributed by MLS GRID. All Rights Reserved.





