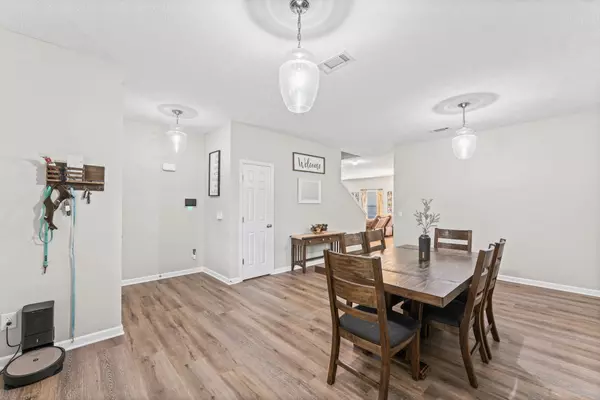$446,000
$445,000
0.2%For more information regarding the value of a property, please contact us for a free consultation.
106 Scotts Dr Lebanon, TN 37087
3 Beds
3 Baths
2,460 SqFt
Key Details
Sold Price $446,000
Property Type Single Family Home
Sub Type Single Family Residence
Listing Status Sold
Purchase Type For Sale
Square Footage 2,460 sqft
Price per Sqft $181
Subdivision Spence Creek Ph 4 5 6
MLS Listing ID 2639824
Sold Date 07/31/24
Bedrooms 3
Full Baths 2
Half Baths 1
HOA Fees $65/mo
HOA Y/N Yes
Year Built 2008
Annual Tax Amount $1,850
Lot Size 6,534 Sqft
Acres 0.15
Lot Dimensions 50.44 X 121.42 IRR
Property Description
Significant Price Improvement. MOTIVATED SELLERS. Don't miss out on this beautiful well-maintained home in desirable Spence Creek. Here you will find large bedrooms, incl a HUGE primary bdrm w/ extra large walk-in closet, newer flooring and paint throughout. Updates galore, including a BRAND NEW ROOF, updated main bathroom and half-bath. Entertaining is easy with the expansive dining area, and the very large bonus room provides excellent space for movie nights, workspace, play space, or just gathering together. Spence Creek offers community nature trails to enjoy as well as the ability to relax poolside. Summer here you come. Play space is abundant with a splash pad, playground and all the open green space. This isn't just a home it is an oasis to be able to live, grow, and play right in your own neighborhood. Don't miss out on this home in the growing and popular Wilson County. Just a half hour to downtown Nashville. Set your tour today so you don't miss out on this fantastic home.
Location
State TN
County Wilson County
Interior
Heating Central
Cooling Central Air
Flooring Carpet, Laminate
Fireplaces Number 1
Fireplace Y
Appliance Microwave
Exterior
Garage Spaces 2.0
Utilities Available Water Available
View Y/N false
Private Pool false
Building
Story 2
Sewer Public Sewer
Water Public
Structure Type Brick
New Construction false
Schools
Elementary Schools West Elementary
Middle Schools West Wilson Middle School
High Schools Mt. Juliet High School
Others
Senior Community false
Read Less
Want to know what your home might be worth? Contact us for a FREE valuation!

Our team is ready to help you sell your home for the highest possible price ASAP

© 2025 Listings courtesy of RealTrac as distributed by MLS GRID. All Rights Reserved.





