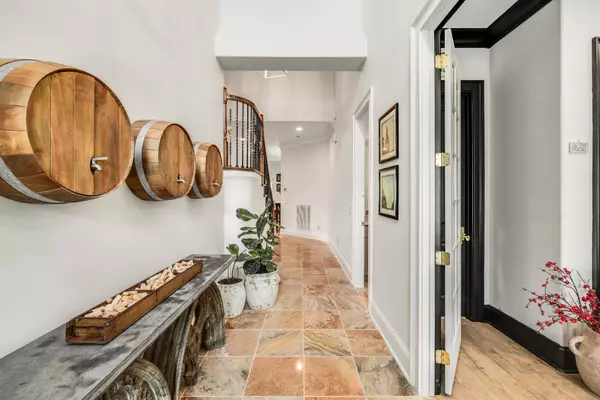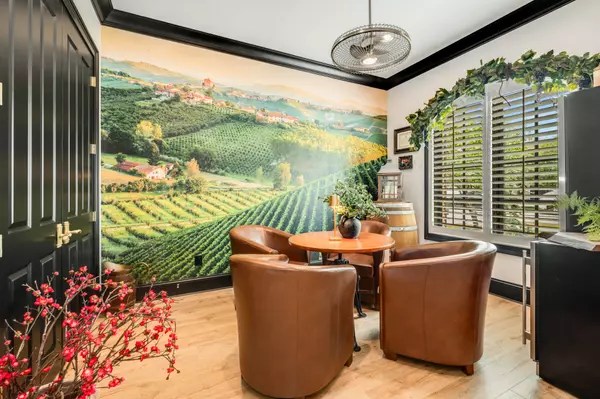$1,335,000
$1,350,000
1.1%For more information regarding the value of a property, please contact us for a free consultation.
1155 Chloe Dr Gallatin, TN 37066
4 Beds
4 Baths
3,757 SqFt
Key Details
Sold Price $1,335,000
Property Type Single Family Home
Sub Type Single Family Residence
Listing Status Sold
Purchase Type For Sale
Square Footage 3,757 sqft
Price per Sqft $355
Subdivision Fairvue Plantation
MLS Listing ID 2621510
Sold Date 07/18/24
Bedrooms 4
Full Baths 4
HOA Fees $62/mo
HOA Y/N Yes
Year Built 2005
Annual Tax Amount $4,585
Lot Size 6,534 Sqft
Acres 0.15
Lot Dimensions 50 X 120
Property Description
Welcome to your oasis in the desirable Fairvue Plantation! Nestled against a picturesque golf course and serene lake, this beautifully renovated property offers the epitome of luxurious living. Featuring a meticulously renovated interior with high-end designer finishes, this home is an entertainer's dream. A sparkling plunge pool with new LED lighting and pool heater is perfect for a refreshing dip on a summer day, while the adjacent fire pit sets the stage for cozy gatherings under the stars. Featuring designer lighting fixtures, GE Cafe and Thermador appliances, California Closets, travertine tile, pre-wired elevator shaft, and an office in addition to the four bedrooms, this home checks all of the boxes. The kitchen and laundry room have been fully renovated with no expense spared, and the roof and two HVAC units are also brand new. Conveniently located near amenities and less than 30 minutes to Nashville, this property offers the perfect blend of privacy and convenience.
Location
State TN
County Sumner County
Rooms
Main Level Bedrooms 1
Interior
Interior Features Air Filter, Ceiling Fan(s), Entry Foyer, Extra Closets, Pantry, Smart Camera(s)/Recording, Storage, Walk-In Closet(s), Wet Bar, Primary Bedroom Main Floor, High Speed Internet, Kitchen Island
Heating Central, Natural Gas
Cooling Central Air, Electric
Flooring Finished Wood, Tile
Fireplaces Number 1
Fireplace Y
Appliance Dishwasher, Disposal, Ice Maker, Microwave, Refrigerator
Exterior
Exterior Feature Garage Door Opener, Smart Camera(s)/Recording, Irrigation System
Garage Spaces 2.0
Pool In Ground
Utilities Available Electricity Available, Water Available, Cable Connected
View Y/N true
View Lake
Roof Type Shingle
Private Pool true
Building
Story 2
Sewer Public Sewer
Water Public
Structure Type Brick
New Construction false
Schools
Elementary Schools Jack Anderson Elementary
Middle Schools Station Camp Middle School
High Schools Station Camp High School
Others
HOA Fee Include Maintenance Grounds
Senior Community false
Read Less
Want to know what your home might be worth? Contact us for a FREE valuation!

Our team is ready to help you sell your home for the highest possible price ASAP

© 2025 Listings courtesy of RealTrac as distributed by MLS GRID. All Rights Reserved.





