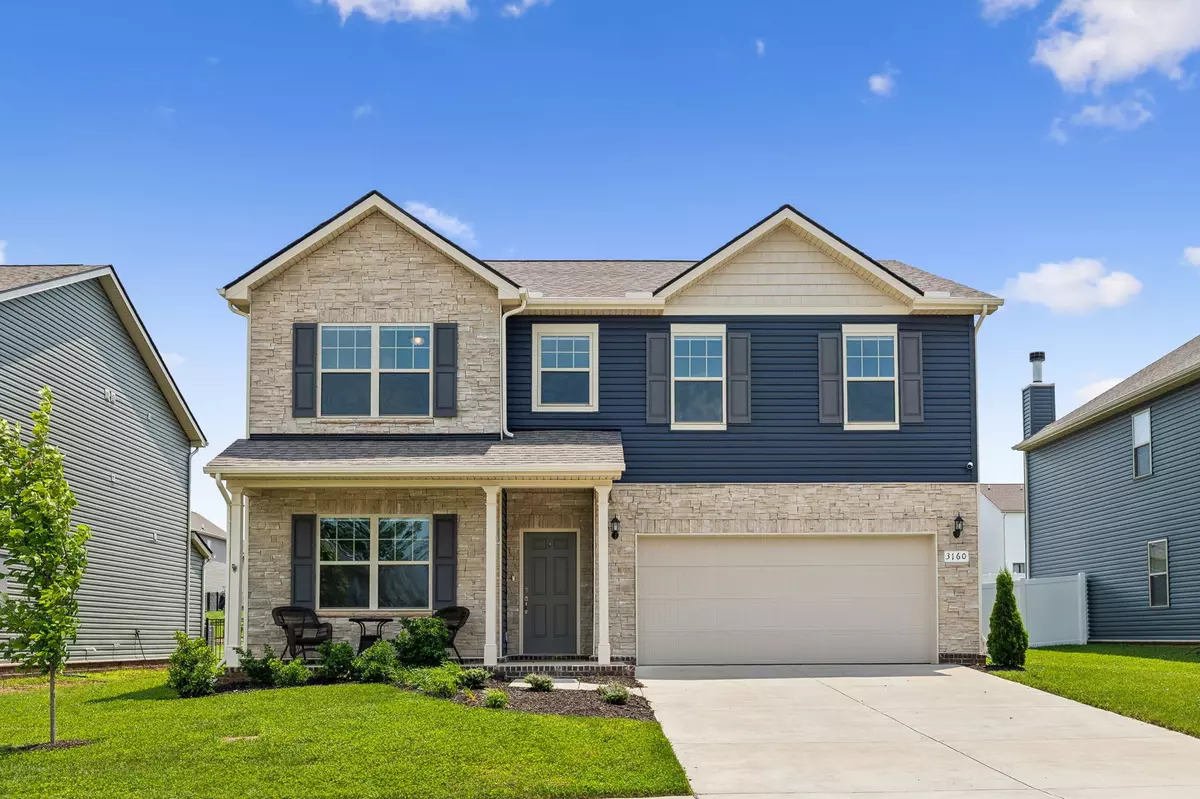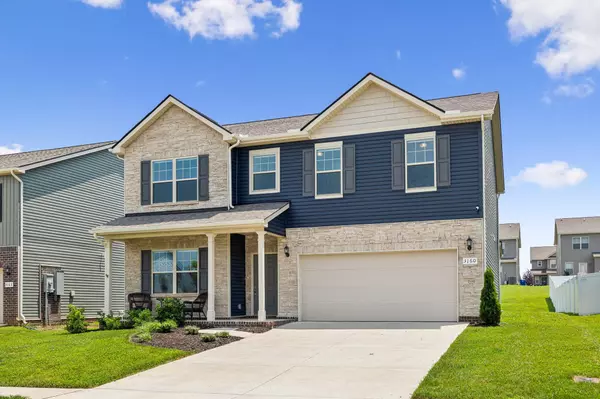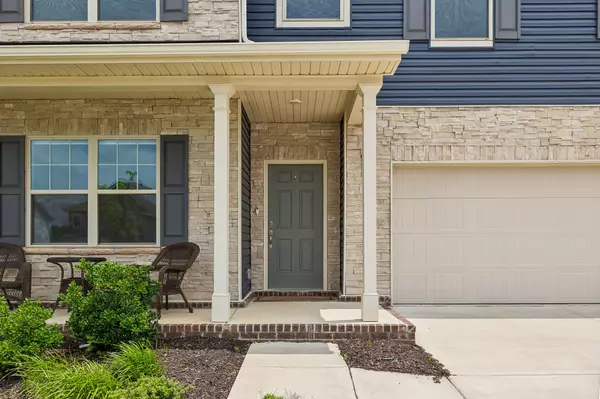$485,000
$499,900
3.0%For more information regarding the value of a property, please contact us for a free consultation.
3160 Chaplins Trce Columbia, TN 38401
5 Beds
3 Baths
2,832 SqFt
Key Details
Sold Price $485,000
Property Type Single Family Home
Sub Type Single Family Residence
Listing Status Sold
Purchase Type For Sale
Square Footage 2,832 sqft
Price per Sqft $171
Subdivision Homestead At Carters Station Sec 5 Ph 1
MLS Listing ID 2660890
Sold Date 07/22/24
Bedrooms 5
Full Baths 3
HOA Fees $30/mo
HOA Y/N Yes
Year Built 2021
Annual Tax Amount $3,045
Lot Size 8,276 Sqft
Acres 0.19
Lot Dimensions 55 X 147.01 IRR
Property Description
Welcome Home to this stunning, like-new 5 bedroom, 3 bath home! This spacious Hampton model boasts a desirable open-concept floor plan, providing plenty of comfortable living space. Main level features a Flex Room-perfect for a study or home office, secondary bedroom, and full bathroom. Spacious Kitchen w/ granite countertops and SS appliances has a large island that opens to an expansive gathering room with a cozy fireplace-ideal for entertaining guests. Upstairs, you will find a large bonus room, laundry room, Primary & 3 additional bedrooms, and a secondary full bathroom. Spacious Primary Suite features an upgraded luxury bath package with double vanities, a garden tub, and tiled shower. Home includes *Puronics Water Filtration system *SimpliSafe Security System *Custom Motorized Shades throughout *Whole-House Surge Protection *Professionally Painted Garage. Prime North Columbia LOCATION! Minutes from The Crossings of Spring Hill shopping & restaurants and Saturn Pkwy/I-65.
Location
State TN
County Maury County
Rooms
Main Level Bedrooms 1
Interior
Interior Features Pantry, Walk-In Closet(s), Water Filter
Heating Central, Electric
Cooling Central Air, Electric
Flooring Carpet, Finished Wood, Tile
Fireplaces Number 1
Fireplace Y
Appliance Dishwasher, Disposal, Microwave
Exterior
Exterior Feature Garage Door Opener, Smart Camera(s)/Recording
Garage Spaces 2.0
Utilities Available Electricity Available, Water Available
View Y/N false
Roof Type Shingle
Private Pool false
Building
Lot Description Level
Story 2
Sewer Public Sewer
Water Public
Structure Type Brick,Vinyl Siding
New Construction false
Schools
Elementary Schools Spring Hill Elementary
Middle Schools Spring Hill Middle School
High Schools Spring Hill High School
Others
HOA Fee Include Maintenance Grounds
Senior Community false
Read Less
Want to know what your home might be worth? Contact us for a FREE valuation!

Our team is ready to help you sell your home for the highest possible price ASAP

© 2025 Listings courtesy of RealTrac as distributed by MLS GRID. All Rights Reserved.





