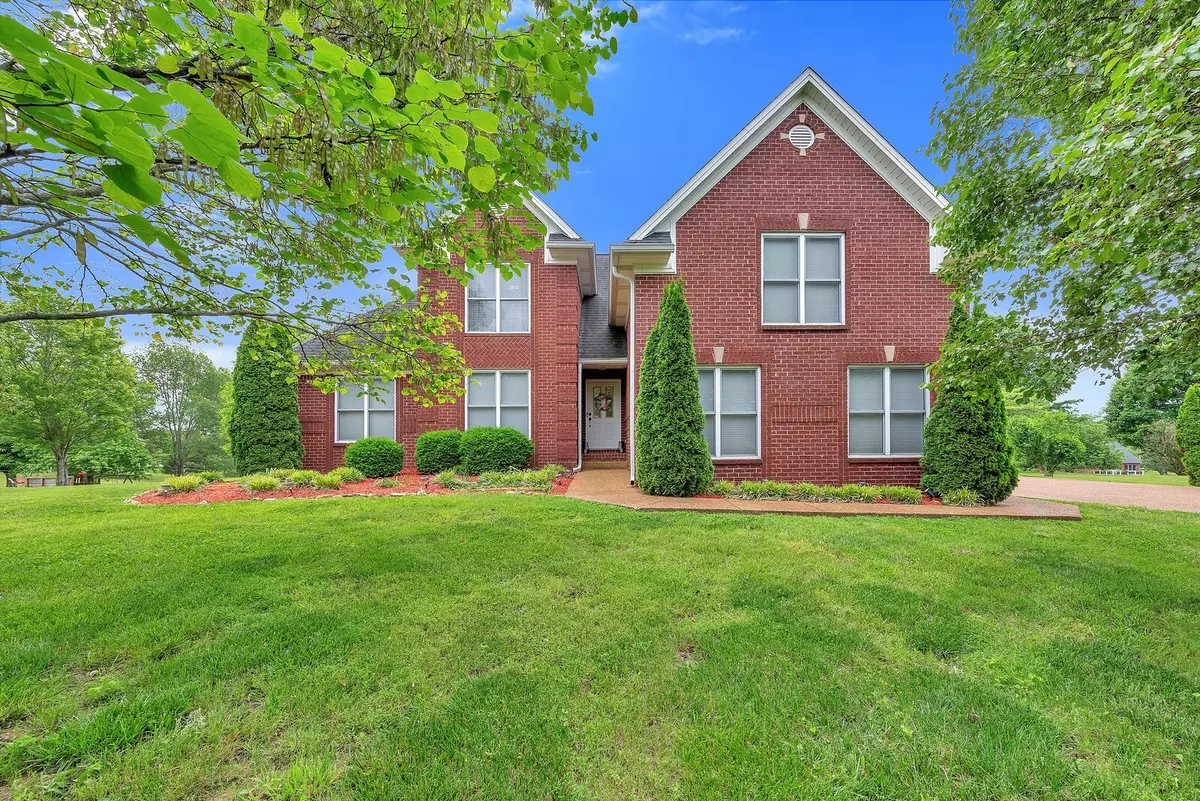$530,000
$549,900
3.6%For more information regarding the value of a property, please contact us for a free consultation.
2454 Pleasant View Rd Pleasant View, TN 37146
3 Beds
3 Baths
2,619 SqFt
Key Details
Sold Price $530,000
Property Type Single Family Home
Sub Type Single Family Residence
Listing Status Sold
Purchase Type For Sale
Square Footage 2,619 sqft
Price per Sqft $202
Subdivision Town Pride Sec 1
MLS Listing ID 2654406
Sold Date 07/09/24
Bedrooms 3
Full Baths 2
Half Baths 1
HOA Y/N No
Year Built 1998
Annual Tax Amount $1,967
Lot Size 1.030 Acres
Acres 1.03
Property Description
(P) Find your forever home in gorgeous Pleasant View! This beautiful all brick home is well cared for, and perfectly situated between Nashville and Clarksville, only 3 miles from the highway and a ~30 min drive to both cities. On over an acre of flat land with gorgeous landscaping and mature trees, it includes 2 fireplaces, new blinds, vaulted ceilings, and upgraded light fixtures! 2 garages - one attached one detached - 4 garage parking spots! The detached garage hosts storage area above it with endless possibilities. Large primary bedroom on the main level with its own fireplace and en suite bathroom with a whirlpool jetted tub. 2 beds and full bath upstairs with an open loft. 3rd bedroom has been made a MEDIA ROOM! Equipped with a projector and screen already ready for your movie nights, this room is THE gathering spot! The sellers also upgraded the security system, and it will stay! With a beautiful covered patio, and back deck, this home is stunning - set up your showing today!
Location
State TN
County Cheatham County
Rooms
Main Level Bedrooms 1
Interior
Interior Features Ceiling Fan(s), High Ceilings, Storage, Primary Bedroom Main Floor
Heating Central, Dual
Cooling Central Air, Electric
Flooring Carpet, Finished Wood, Tile, Vinyl
Fireplaces Number 2
Fireplace Y
Appliance Dishwasher, Disposal, Microwave
Exterior
Exterior Feature Garage Door Opener
Garage Spaces 4.0
Utilities Available Electricity Available, Water Available
View Y/N false
Roof Type Asphalt
Private Pool false
Building
Lot Description Level
Story 2
Sewer Septic Tank
Water Public
Structure Type Brick,Vinyl Siding
New Construction false
Schools
Elementary Schools Pleasant View Elementary
Middle Schools Sycamore Middle School
High Schools Sycamore High School
Others
Senior Community false
Read Less
Want to know what your home might be worth? Contact us for a FREE valuation!

Our team is ready to help you sell your home for the highest possible price ASAP

© 2025 Listings courtesy of RealTrac as distributed by MLS GRID. All Rights Reserved.





