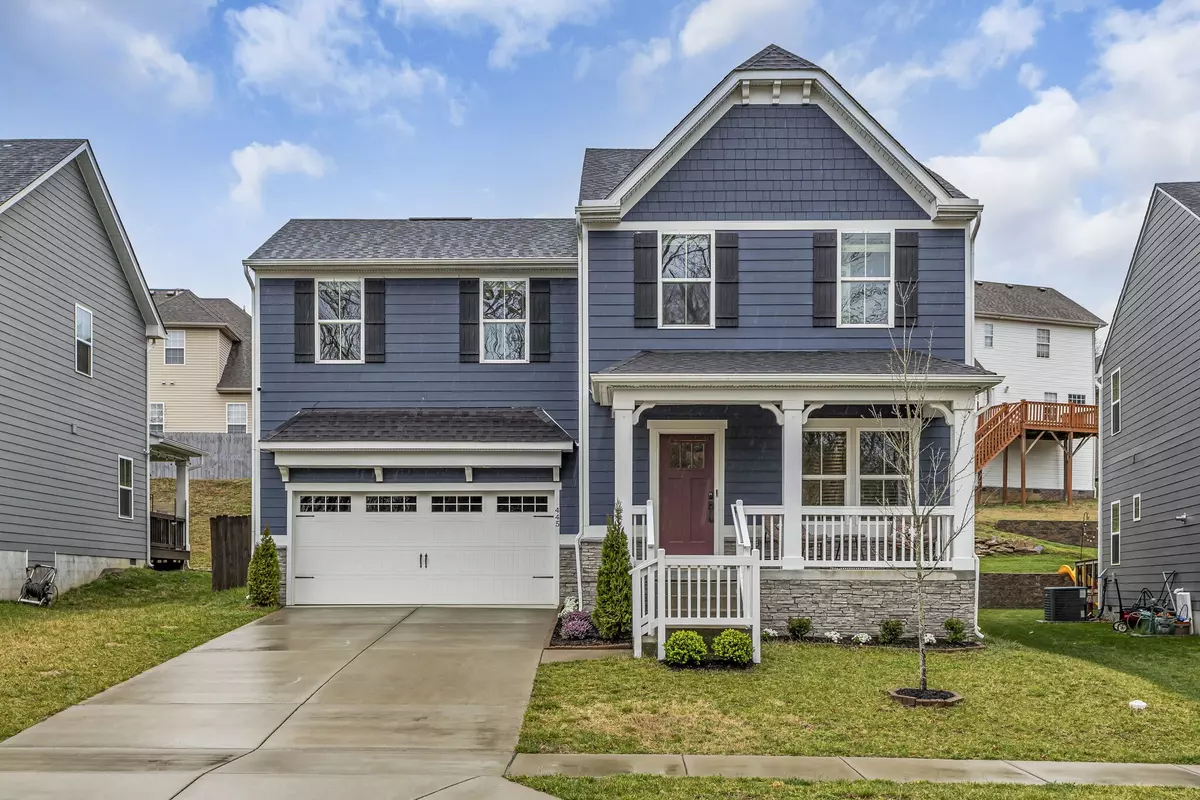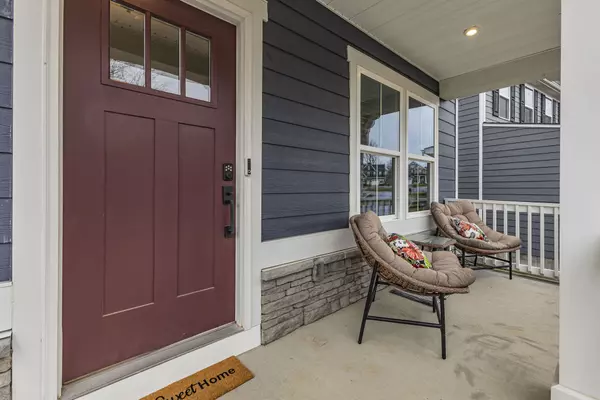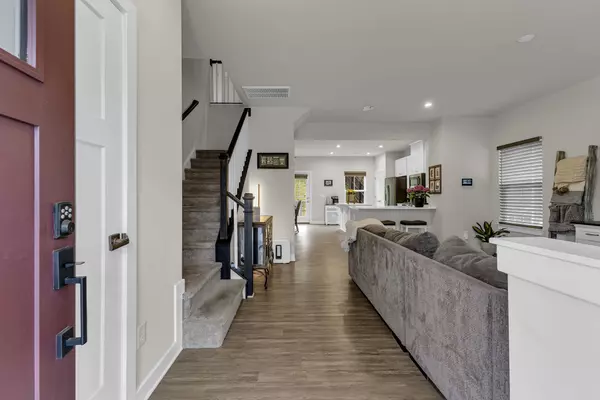$497,900
$499,900
0.4%For more information regarding the value of a property, please contact us for a free consultation.
445 Chinook Dr Antioch, TN 37013
3 Beds
3 Baths
1,840 SqFt
Key Details
Sold Price $497,900
Property Type Single Family Home
Sub Type Single Family Residence
Listing Status Sold
Purchase Type For Sale
Square Footage 1,840 sqft
Price per Sqft $270
Subdivision Indian Creek
MLS Listing ID 2628401
Sold Date 05/21/24
Bedrooms 3
Full Baths 2
Half Baths 1
HOA Fees $18/mo
HOA Y/N Yes
Year Built 2020
Annual Tax Amount $2,274
Lot Size 6,969 Sqft
Acres 0.16
Lot Dimensions 50 X 126
Property Description
Rare Indian Creek opportunity! Ask about the Assumable Low Interest Rate! This immaculate home is a part Indian Creek's latest phase constructed in 2020. This sought-after floor plan is two stories with a spacious first floor living area that flows into a beautiful kitchen and dining area with all stainless steel appliances, gas range, and back door patio access that leads into a wonderful back yard. Additionally, there is an upstairs flexible lounge area. With all three bedrooms on the second level, the main floor is perfect for relaxing or entertaining guests. The upstairs Master is very spacious with an entry rest area, marbled dual vanities, matching tile and trim. An assumable Mortgage with an Interest Rate at 2.625% makes this one of the best opportunities in the Nolensville Antioch area.
Location
State TN
County Davidson County
Interior
Interior Features Ceiling Fan(s), Pantry, Walk-In Closet(s), High Speed Internet, Kitchen Island
Heating Natural Gas
Cooling Electric
Flooring Carpet, Finished Wood, Tile
Fireplace N
Appliance Dishwasher, Disposal, Refrigerator
Exterior
Garage Spaces 2.0
Utilities Available Electricity Available, Natural Gas Available, Water Available
View Y/N false
Roof Type Shingle
Private Pool false
Building
Lot Description Cul-De-Sac
Story 2
Sewer Public Sewer
Water Public
Structure Type Hardboard Siding
New Construction false
Schools
Elementary Schools Henry C. Maxwell Elementary
Middle Schools Thurgood Marshall Middle
High Schools Cane Ridge High School
Others
Senior Community false
Read Less
Want to know what your home might be worth? Contact us for a FREE valuation!

Our team is ready to help you sell your home for the highest possible price ASAP

© 2025 Listings courtesy of RealTrac as distributed by MLS GRID. All Rights Reserved.





