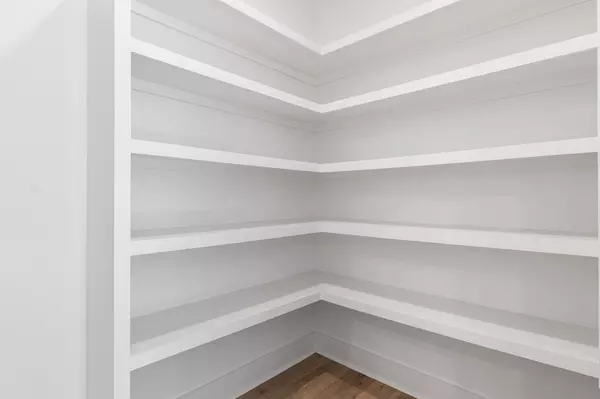$469,000
$469,900
0.2%For more information regarding the value of a property, please contact us for a free consultation.
589 Centre St Pleasant View, TN 37146
3 Beds
2 Baths
1,986 SqFt
Key Details
Sold Price $469,000
Property Type Single Family Home
Sub Type Single Family Residence
Listing Status Sold
Purchase Type For Sale
Square Footage 1,986 sqft
Price per Sqft $236
Subdivision Pleasant View Village
MLS Listing ID 2615327
Sold Date 04/16/24
Bedrooms 3
Full Baths 2
HOA Fees $162/mo
HOA Y/N Yes
Year Built 2024
Annual Tax Amount $1
Property Description
Welcome to the epitome of modern living in Pleasant View Village, where convenience & style meet! This 3 bed / 2 ba home boasts of high-end finishes throughout. The beautiful L-shaped kitchen is a culinary delight, equipped w/ stainless steel appliances, a convenient coffee bar, & an oversized island for all your cooking & entertaining needs. Ample storage space is provided by the walk-in pantry, ensuring an organized & clutter-free environment. The open floor plan is flooded with natural light, and a cozy fireplace adds warmth & charm to the living area. Step outside onto the covered deck, a perfect spot for outdoor gatherings & relaxation. In Pleasant View Village, this home offers the convenience of walkability to nearby amenities, including restaurants, a brewery, salon, day spa, dog parks, playground, & amphitheater. Village events such as Farmers Markets and Concerts provide a vibrant community atmosphere. New Construction Move-in ready home!
Location
State TN
County Cheatham County
Rooms
Main Level Bedrooms 3
Interior
Interior Features Ceiling Fan(s), Entry Foyer, Extra Closets, Pantry, Storage, Walk-In Closet(s), Primary Bedroom Main Floor, High Speed Internet
Heating Central
Cooling Central Air
Flooring Carpet, Laminate
Fireplaces Number 1
Fireplace Y
Appliance Dishwasher, Microwave, Refrigerator
Exterior
Garage Spaces 2.0
Utilities Available Water Available
View Y/N false
Roof Type Shingle
Private Pool false
Building
Lot Description Level
Story 1
Sewer STEP System
Water Private
Structure Type Hardboard Siding,Brick
New Construction true
Schools
Elementary Schools Pleasant View Elementary
Middle Schools Sycamore Middle School
High Schools Sycamore High School
Others
HOA Fee Include Maintenance Grounds,Trash
Senior Community false
Read Less
Want to know what your home might be worth? Contact us for a FREE valuation!

Our team is ready to help you sell your home for the highest possible price ASAP

© 2025 Listings courtesy of RealTrac as distributed by MLS GRID. All Rights Reserved.





