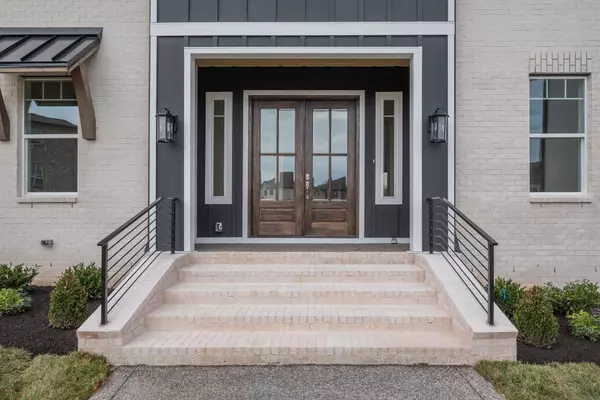$1,399,950
$1,399,950
For more information regarding the value of a property, please contact us for a free consultation.
1029 Keeneland Dr Gallatin, TN 37066
4 Beds
5 Baths
4,682 SqFt
Key Details
Sold Price $1,399,950
Property Type Single Family Home
Sub Type Single Family Residence
Listing Status Sold
Purchase Type For Sale
Square Footage 4,682 sqft
Price per Sqft $299
Subdivision Hunt Club Estates
MLS Listing ID 2621500
Sold Date 04/11/24
Bedrooms 4
Full Baths 4
Half Baths 1
HOA Fees $100/qua
HOA Y/N Yes
Year Built 2024
Annual Tax Amount $100
Property Description
Welcome home to beautiful Hunt Club Estates! Brand new luxurious home Built by Wheeler Construction with high end finishes and gorgeous details. Featuring soaring ceilings, lovely trimwork throughout, Chef's kitchen with butler's panty and plenty of windows to bring in the natural light. Spacious primary suite with spa-like bathroom. Entertain family and friends outdoors on the covered porch w/ ceiling fan and fireplace. Move-in ready. Neutral colors. Floored attic for extra storage. Too many upgrades to mention. Sumner county schools. Great location only minutes to golf, parks, restaurants and shopping, Old Hickory Lake & golf. Short drive to downtown Nashville and the Nashville Airport. Put your own personal touches on your new dream home!
Location
State TN
County Sumner County
Rooms
Main Level Bedrooms 2
Interior
Interior Features Ceiling Fan(s), Entry Foyer, Extra Closets, High Ceilings, Pantry, Storage, Walk-In Closet(s), Wet Bar, Primary Bedroom Main Floor
Heating Central
Cooling Central Air
Flooring Carpet, Finished Wood, Tile
Fireplaces Number 2
Fireplace Y
Appliance Dishwasher, Microwave
Exterior
Garage Spaces 3.0
Utilities Available Water Available
View Y/N false
Private Pool false
Building
Story 2
Sewer Public Sewer
Water Public
Structure Type Brick,Other
New Construction true
Schools
Elementary Schools Jack Anderson Elementary
Middle Schools Station Camp Middle School
High Schools Station Camp High School
Others
Senior Community false
Read Less
Want to know what your home might be worth? Contact us for a FREE valuation!

Our team is ready to help you sell your home for the highest possible price ASAP

© 2025 Listings courtesy of RealTrac as distributed by MLS GRID. All Rights Reserved.





