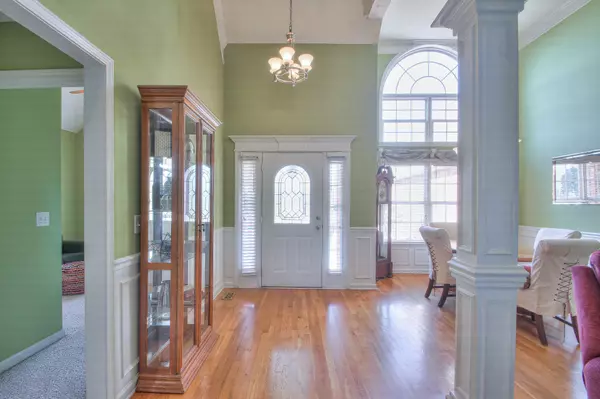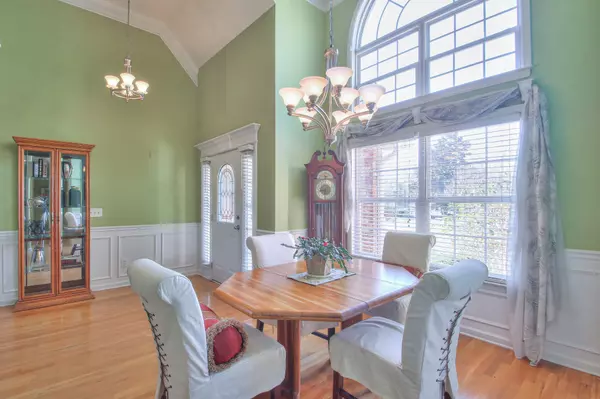$430,000
$432,000
0.5%For more information regarding the value of a property, please contact us for a free consultation.
3030 Evanback Ct Murfreesboro, TN 37130
3 Beds
2 Baths
1,852 SqFt
Key Details
Sold Price $430,000
Property Type Single Family Home
Sub Type Single Family Residence
Listing Status Sold
Purchase Type For Sale
Square Footage 1,852 sqft
Price per Sqft $232
Subdivision Brookshire Est Sec 3
MLS Listing ID 2602870
Sold Date 01/10/24
Bedrooms 3
Full Baths 2
HOA Y/N No
Year Built 2003
Annual Tax Amount $2,325
Lot Size 0.280 Acres
Acres 0.28
Lot Dimensions 82.46 X 150.75 IRR
Property Description
This lovely all brick home is nestled in the cul-de-sac in the desirable North side of Murfreesboro. As you walk into this open floor plan you will notice the beautiful finished hardwoods and soaring ceilings in the foyer and formal dining open to the living room with fireplace. Galley kitchen with newly upgraded quartz counters and glass tile backsplash. Updated carpet 12/23 in all bedrooms, hallway, bonus flex / playroom upstairs; updated vinyl plank flooring in the laundry, primary bath and hallway bath. Three zoned bedrooms on first floor. Large Primary Suite with trey ceiling fan. Primary bath with double vanities, separate shower, jetted tub. Nice walk in closet. Walk out on the private back deck with swing that remains. Truman plan built in 2003, by WR Thompson, quality builder. Shed in the back, Nice large driveway with plenty of room for extra parking. This home has been loved by one owner for 20 years, you will love this cozy cul-de-sac. No HOA.
Location
State TN
County Rutherford County
Rooms
Main Level Bedrooms 3
Interior
Interior Features Ceiling Fan(s), Extra Closets, Storage, Utility Connection, Walk-In Closet(s)
Heating Central, Electric
Cooling Central Air, Electric
Flooring Carpet, Finished Wood, Vinyl
Fireplaces Number 1
Fireplace Y
Appliance Dishwasher, Disposal, Microwave, Refrigerator
Exterior
Exterior Feature Garage Door Opener, Storage
Garage Spaces 2.0
View Y/N false
Roof Type Shingle
Private Pool false
Building
Lot Description Level
Story 1.5
Sewer Public Sewer
Water Public
Structure Type Brick,Vinyl Siding
New Construction false
Schools
Elementary Schools Erma Siegel Elementary
Middle Schools Oakland Middle School
High Schools Oakland High School
Others
Senior Community false
Read Less
Want to know what your home might be worth? Contact us for a FREE valuation!

Our team is ready to help you sell your home for the highest possible price ASAP

© 2025 Listings courtesy of RealTrac as distributed by MLS GRID. All Rights Reserved.





