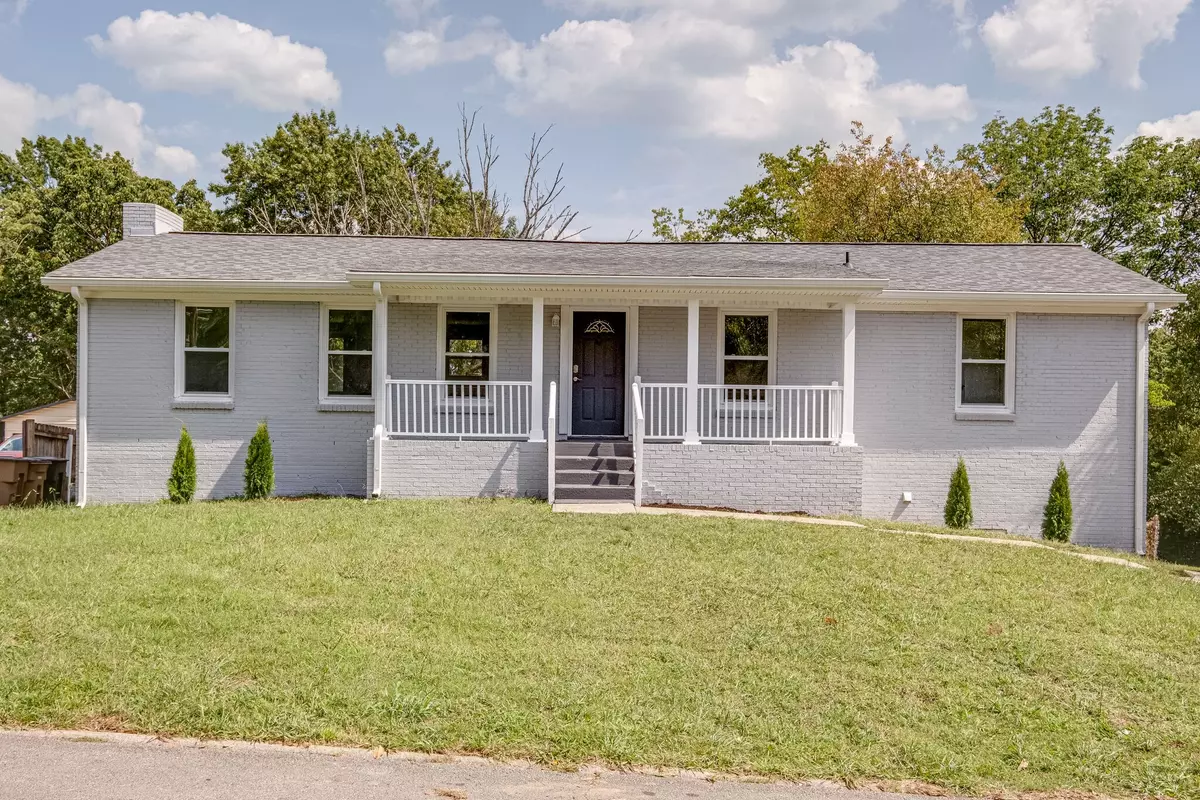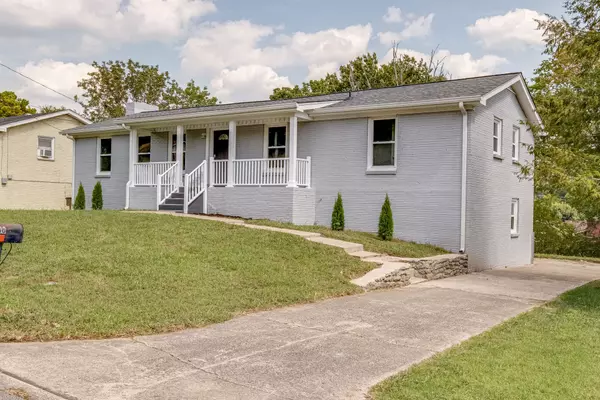$405,000
$405,000
For more information regarding the value of a property, please contact us for a free consultation.
2836 Galesburg Dr Nashville, TN 37217
3 Beds
2 Baths
2,355 SqFt
Key Details
Sold Price $405,000
Property Type Single Family Home
Sub Type Single Family Residence
Listing Status Sold
Purchase Type For Sale
Square Footage 2,355 sqft
Price per Sqft $171
Subdivision Edge-O-Lake Estates
MLS Listing ID 2573971
Sold Date 11/30/23
Bedrooms 3
Full Baths 2
HOA Y/N No
Year Built 1972
Annual Tax Amount $1,904
Lot Size 10,454 Sqft
Acres 0.24
Lot Dimensions 78 X 144
Property Description
Quiet neighborhood close 2 everything 15 minutes from downtown. Beautiful open floor plan, living room dining room combo w/ a large island & a woodburning fireplace. Matching stainless steel appliances, white granite countertops, new white cabinets with the white subway tile backsplash! Jaw dropping bathrooms - Hallway guest bathroom features tile floors with a tub & tile walls around & to the ceiling, Master bath is beefed up with the large walk in shower with the bench seat, the double nitch in the wall matches the floor with the corner shelf. Beautiful double vanity and large master closet makes a perfect master bedroom. Downstairs bonus room/2nd living room, gameroom, manecave or whatever you want it to be is a awesome added value. Then the extra large 2 car garage completes the home.p
Location
State TN
County Davidson County
Rooms
Main Level Bedrooms 3
Interior
Interior Features Ceiling Fan(s), Storage, Walk-In Closet(s)
Heating Natural Gas
Cooling Central Air, Electric
Flooring Vinyl
Fireplace N
Appliance Dishwasher, Disposal, Ice Maker, Refrigerator
Exterior
Exterior Feature Garage Door Opener
Garage Spaces 2.0
Utilities Available Electricity Available, Natural Gas Available, Water Available
View Y/N false
Private Pool false
Building
Story 2
Sewer Public Sewer
Water Public
Structure Type Brick
New Construction false
Schools
Elementary Schools Lakeview Design Center
Middle Schools Apollo Middle
High Schools Antioch High School
Others
Senior Community false
Read Less
Want to know what your home might be worth? Contact us for a FREE valuation!

Our team is ready to help you sell your home for the highest possible price ASAP

© 2025 Listings courtesy of RealTrac as distributed by MLS GRID. All Rights Reserved.





