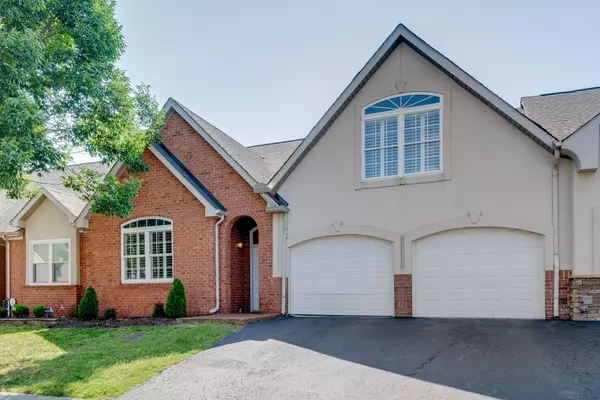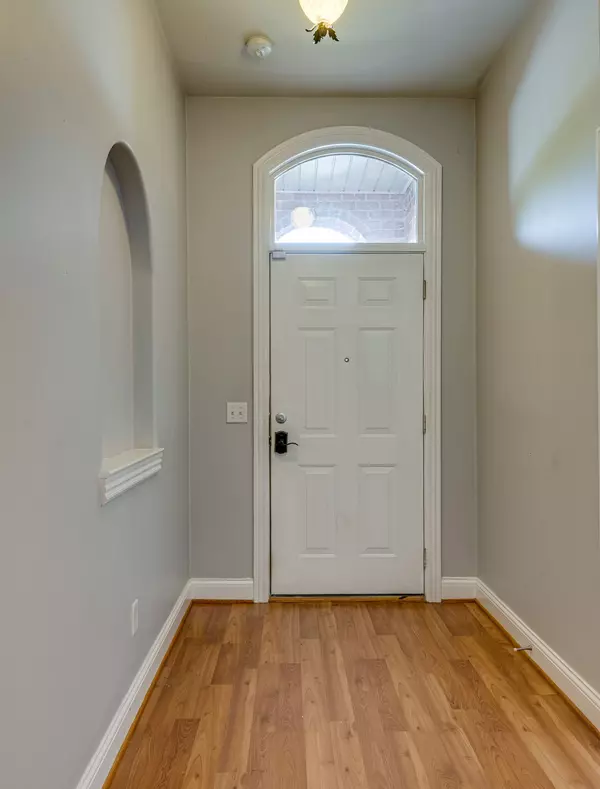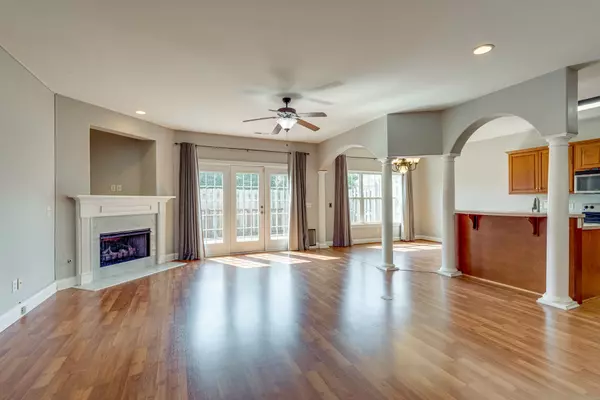$357,500
$369,900
3.4%For more information regarding the value of a property, please contact us for a free consultation.
2521 Pennington Bend Rd #122 Nashville, TN 37214
3 Beds
3 Baths
1,875 SqFt
Key Details
Sold Price $357,500
Property Type Townhouse
Sub Type Townhouse
Listing Status Sold
Purchase Type For Sale
Square Footage 1,875 sqft
Price per Sqft $190
Subdivision Pennington Villas
MLS Listing ID 2529894
Sold Date 09/15/23
Bedrooms 3
Full Baths 3
HOA Fees $215/mo
HOA Y/N Yes
Year Built 2006
Annual Tax Amount $2,278
Lot Size 1,742 Sqft
Acres 0.04
Property Description
You are going to love this 3 bedroom 3 bathroom home in Donelson! The main level offers a Primary Suite with tray ceilings, black out blinds, 2 closets, and a private bathroom suite. There is another bedroom and full bathroom on the main level. You will enjoy the open living area with a gas fireplace and recessed lighting. The kitchen has a Mediterranean style pantry and all kitchen appliances convey. On the second level you will find another separate living area that is perfect for a teen, guest, or in-law suite - the choices are endless. The large deck is perfect for a bbq with family & friends. This home offers 4" shutters, recessed lighting, extra storage in the attic, new roof, 2 separate HVAC/Heat pumps (2017) with 15 year warranty.
Location
State TN
County Davidson County
Rooms
Main Level Bedrooms 2
Interior
Interior Features Ceiling Fan(s), Storage
Heating Central, Natural Gas
Cooling Central Air, Electric
Flooring Carpet, Vinyl
Fireplaces Number 1
Fireplace Y
Appliance Dishwasher, Microwave, Refrigerator
Exterior
Exterior Feature Garage Door Opener
Garage Spaces 2.0
View Y/N false
Private Pool false
Building
Story 2
Sewer Public Sewer
Water Public
Structure Type Brick, Stucco
New Construction false
Schools
Elementary Schools Pennington Elementary
Middle Schools Two Rivers Middle
High Schools Mcgavock Comp High School
Others
HOA Fee Include Exterior Maintenance, Maintenance Grounds
Senior Community false
Read Less
Want to know what your home might be worth? Contact us for a FREE valuation!

Our team is ready to help you sell your home for the highest possible price ASAP

© 2025 Listings courtesy of RealTrac as distributed by MLS GRID. All Rights Reserved.





