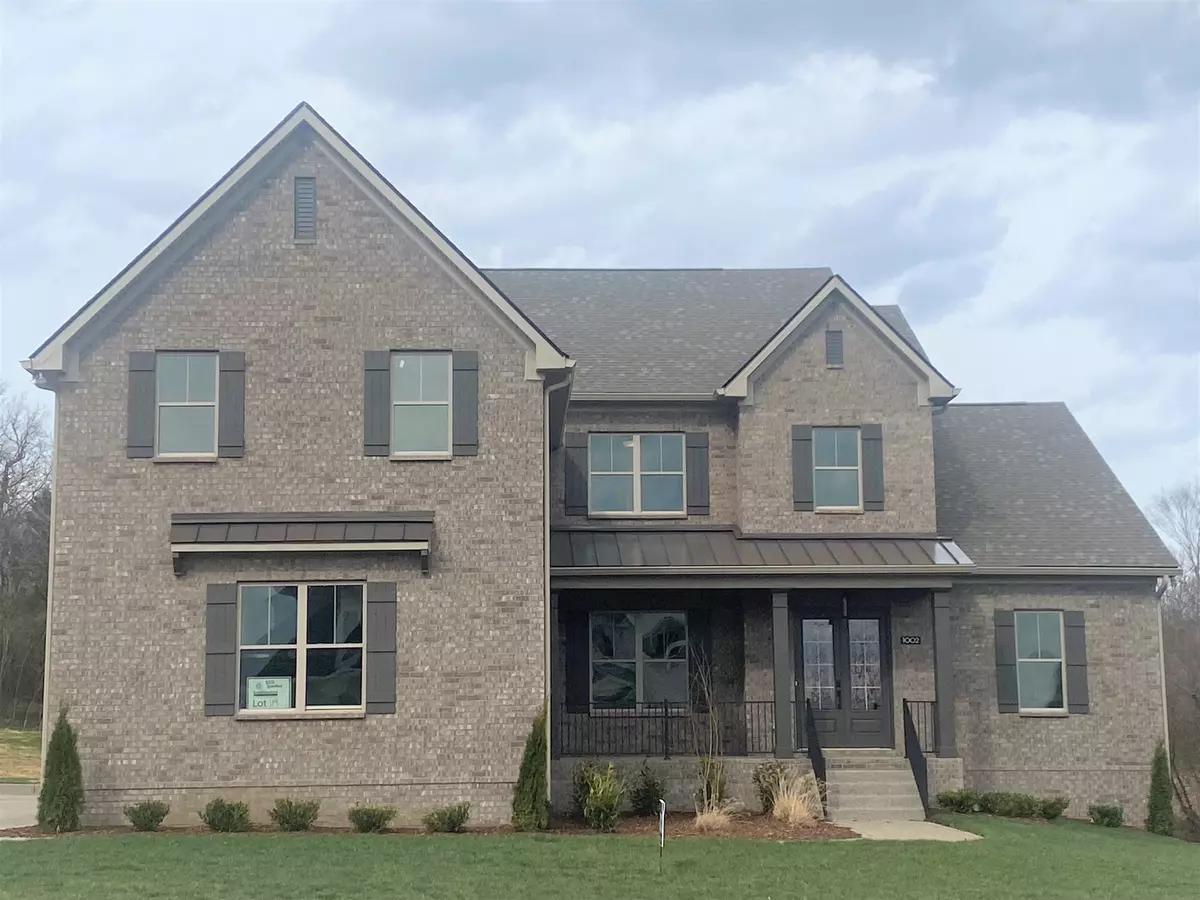$1,075,000
$1,075,900
0.1%For more information regarding the value of a property, please contact us for a free consultation.
1002 Keeneland Dr Lot 119 Gallatin, TN 37066
4 Beds
4 Baths
4,168 SqFt
Key Details
Sold Price $1,075,000
Property Type Single Family Home
Sub Type Single Family Residence
Listing Status Sold
Purchase Type For Sale
Square Footage 4,168 sqft
Price per Sqft $257
Subdivision Hunt Club Estates
MLS Listing ID 2546757
Sold Date 08/25/23
Bedrooms 4
Full Baths 3
Half Baths 1
HOA Fees $130/qua
HOA Y/N Yes
Year Built 2023
Lot Size 0.360 Acres
Acres 0.36
Lot Dimensions 100x155
Property Description
One of the last remaining Hunt Club Estate Homes. Separate stairs to private bonus room - perfect for media and gaming. Gorgeous 4,000+ square foot 4 bedroom (first floor primary bedroom suite) / 3.5 bath home built to impress? Full covered front porch flows into formal entry. Gourmet kitchen with double ovens and cooktop / chef's rangehood - large customized pantry and closets. 3 Car side entry garage with plenty of turnaround parking. Bedrooms 2 and 3 up have walk in closets. 2 story Volume space in Great Room and Foyer emphasize the oversized feel of this luxurious home. Large covered deck off the back overlooks .33 acre lot with lots of common space privacy and mature greenery on the side. Let us help save you up to $11,500 on closing costs with our preferred lender/title.
Location
State TN
County Sumner County
Rooms
Main Level Bedrooms 1
Interior
Interior Features Ceiling Fan(s), Extra Closets, Storage, Walk-In Closet(s), Entry Foyer, Primary Bedroom Main Floor
Heating Central
Cooling Central Air
Flooring Carpet, Finished Wood, Laminate, Tile
Fireplaces Number 1
Fireplace Y
Appliance Dishwasher, Disposal, Microwave
Exterior
Exterior Feature Garage Door Opener, Smart Lock(s)
Garage Spaces 3.0
Utilities Available Water Available
View Y/N false
Roof Type Shingle
Private Pool false
Building
Lot Description Sloped
Story 2
Sewer Public Sewer
Water Public
Structure Type Brick
New Construction true
Schools
Elementary Schools Jack Anderson Elementary
Middle Schools Station Camp Middle School
High Schools Station Camp High School
Others
HOA Fee Include Recreation Facilities
Senior Community false
Read Less
Want to know what your home might be worth? Contact us for a FREE valuation!

Our team is ready to help you sell your home for the highest possible price ASAP

© 2025 Listings courtesy of RealTrac as distributed by MLS GRID. All Rights Reserved.





