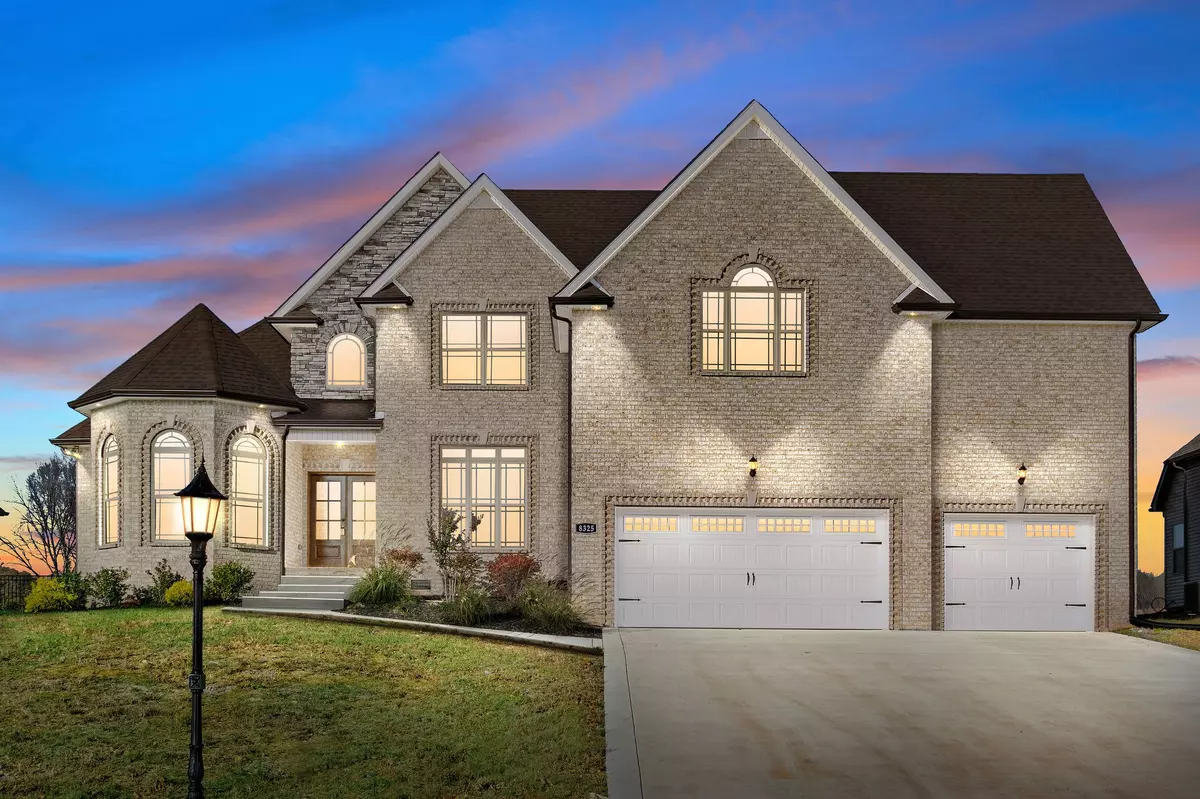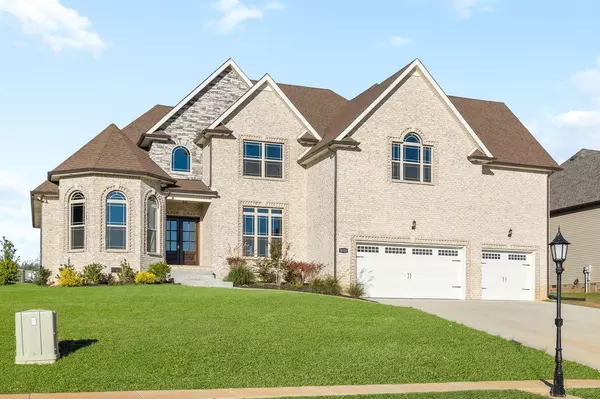$689,900
$689,900
For more information regarding the value of a property, please contact us for a free consultation.
8325 Turnbull Dr Pleasant View, TN 37146
4 Beds
4 Baths
3,174 SqFt
Key Details
Sold Price $689,900
Property Type Single Family Home
Sub Type Single Family Residence
Listing Status Sold
Purchase Type For Sale
Square Footage 3,174 sqft
Price per Sqft $217
Subdivision Highland Reserves Sec2
MLS Listing ID 2458378
Sold Date 04/14/23
Bedrooms 4
Full Baths 3
Half Baths 1
HOA Fees $50/mo
HOA Y/N Yes
Year Built 2021
Annual Tax Amount $2,715
Lot Size 0.530 Acres
Acres 0.53
Lot Dimensions 85X274
Property Description
Spacious open concept floor plan. Primary suite on the main floor with high ceilings, dual closets, walk-in shower, soaking tub, separate vanities, and sitting area. Double islands in the kitchen, formal dining room, pantry, eat-in, pot filler, and much more finish off this kitchen. The main floor also has a secondary bedroom, full bathroom, and a laundry room with cabinets and closet. The second floor has a massive bonus room with a walk in closet and a half bath, bonus could be split into two areas, two additional bedrooms, a full bathroom, finish off the home. The huge three car garage, large level lot, and covered patio make this the perfect home! Seller willing to pay $12,500 towards buyer closing costs, fence, rate buydown, etc and 1% of loan amount from lender. 1 yr Warranty offered
Location
State TN
County Cheatham County
Rooms
Main Level Bedrooms 2
Interior
Interior Features Ceiling Fan(s), Extra Closets, Walk-In Closet(s), Entry Foyer
Heating Central, Electric, Heat Pump
Cooling Central Air, Electric
Flooring Carpet, Finished Wood, Tile
Fireplaces Number 1
Fireplace Y
Appliance Dishwasher, Disposal, Microwave, Refrigerator
Exterior
Exterior Feature Garage Door Opener
Garage Spaces 3.0
Utilities Available Electricity Available, Water Available
View Y/N false
Roof Type Shingle
Private Pool false
Building
Lot Description Level
Story 2
Sewer STEP System
Water Public
Structure Type Brick
New Construction false
Schools
Elementary Schools Pleasant View Elementary
Middle Schools Cheatham Middle School
High Schools Sycamore High School
Others
HOA Fee Include Trash
Senior Community false
Read Less
Want to know what your home might be worth? Contact us for a FREE valuation!

Our team is ready to help you sell your home for the highest possible price ASAP

© 2025 Listings courtesy of RealTrac as distributed by MLS GRID. All Rights Reserved.





