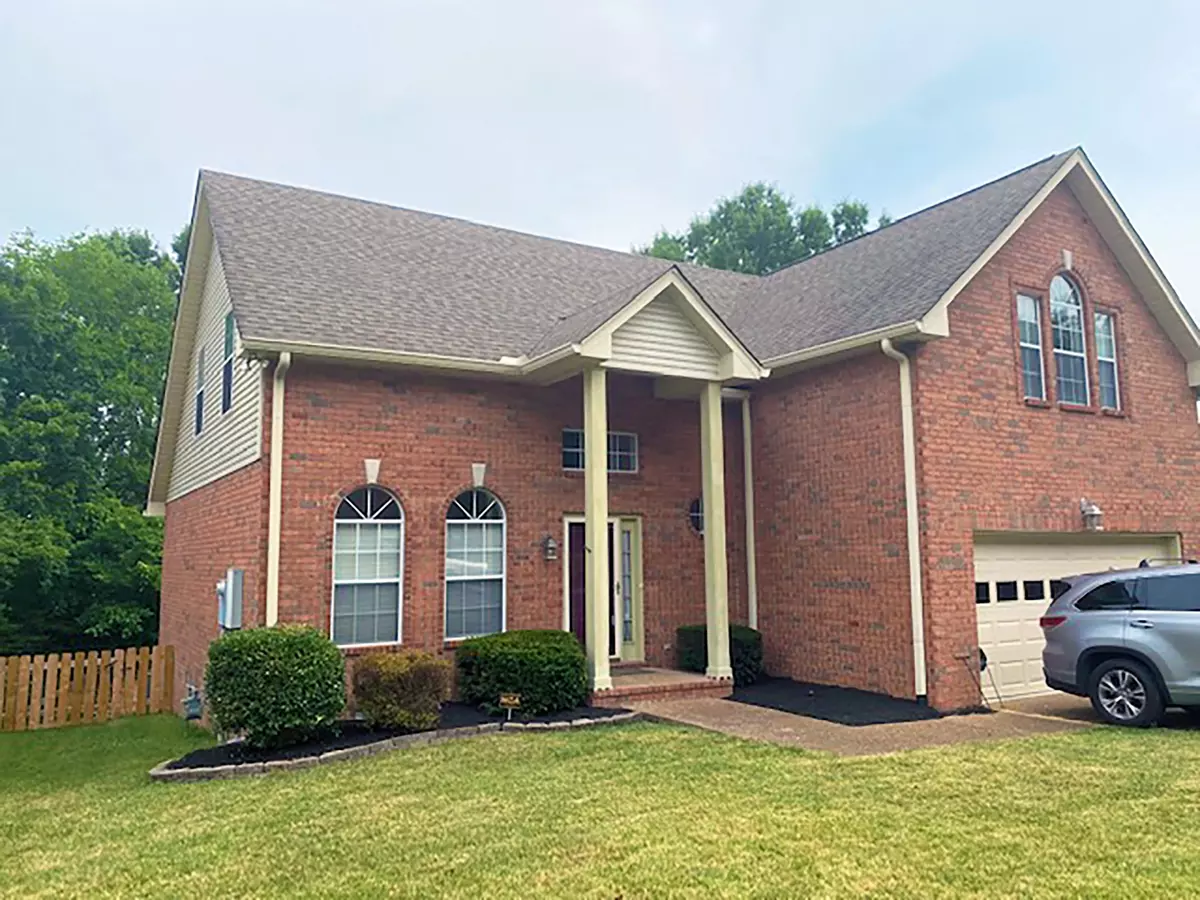$430,000
$420,000
2.4%For more information regarding the value of a property, please contact us for a free consultation.
5036 W Oak Highland Dr Antioch, TN 37013
3 Beds
3 Baths
2,179 SqFt
Key Details
Sold Price $430,000
Property Type Single Family Home
Sub Type Single Family Residence
Listing Status Sold
Purchase Type For Sale
Square Footage 2,179 sqft
Price per Sqft $197
Subdivision Oak Highlands
MLS Listing ID 2402546
Sold Date 03/24/23
Bedrooms 3
Full Baths 2
Half Baths 1
HOA Fees $16/ann
HOA Y/N Yes
Year Built 1996
Annual Tax Amount $2,336
Lot Size 6,969 Sqft
Acres 0.16
Lot Dimensions 80 X 110
Property Description
$5,000 closing costs credit! Back on market! Beautiful one owner home in great neighborhood with Primary suite on main floor, NEW paint throughout, NEW carpet, and NEW kitchen linoleum, REAL HARDWOOD floors, vaulted ceiling in LR w/ gas FP, LARGE bonus room upstairs, lots of natural light, and tons of extra STORAGE space. Kitchen has a pantry and INCLUDES all stainless steel appliances. Super CLEAN crawl space with complete vapor barrier and dedicated fan/dehumidifier. Quiet neighborhood and PRIVATE fully fenced backyard. SECURITY system included. Community has tennis courts and a playground too! Multiple offers received, deadline for offers is Friday, March 3 at 9pm.
Location
State TN
County Davidson County
Rooms
Main Level Bedrooms 1
Interior
Interior Features Ceiling Fan(s), Storage, Walk-In Closet(s)
Heating Central, Natural Gas
Cooling Central Air, Electric
Flooring Carpet, Finished Wood, Vinyl
Fireplaces Number 1
Fireplace Y
Appliance Dishwasher, Disposal, Microwave, Refrigerator
Exterior
Exterior Feature Garage Door Opener, Tennis Court(s)
Garage Spaces 2.0
View Y/N false
Roof Type Asphalt
Private Pool false
Building
Lot Description Rolling Slope
Story 2
Sewer Public Sewer
Water Public
Structure Type Brick, Vinyl Siding
New Construction false
Schools
Elementary Schools Henry Maxwell Elementary School
Middle Schools Thurgood Marshall Middle School
High Schools Cane Ridge High School
Others
Senior Community false
Read Less
Want to know what your home might be worth? Contact us for a FREE valuation!

Our team is ready to help you sell your home for the highest possible price ASAP

© 2025 Listings courtesy of RealTrac as distributed by MLS GRID. All Rights Reserved.





