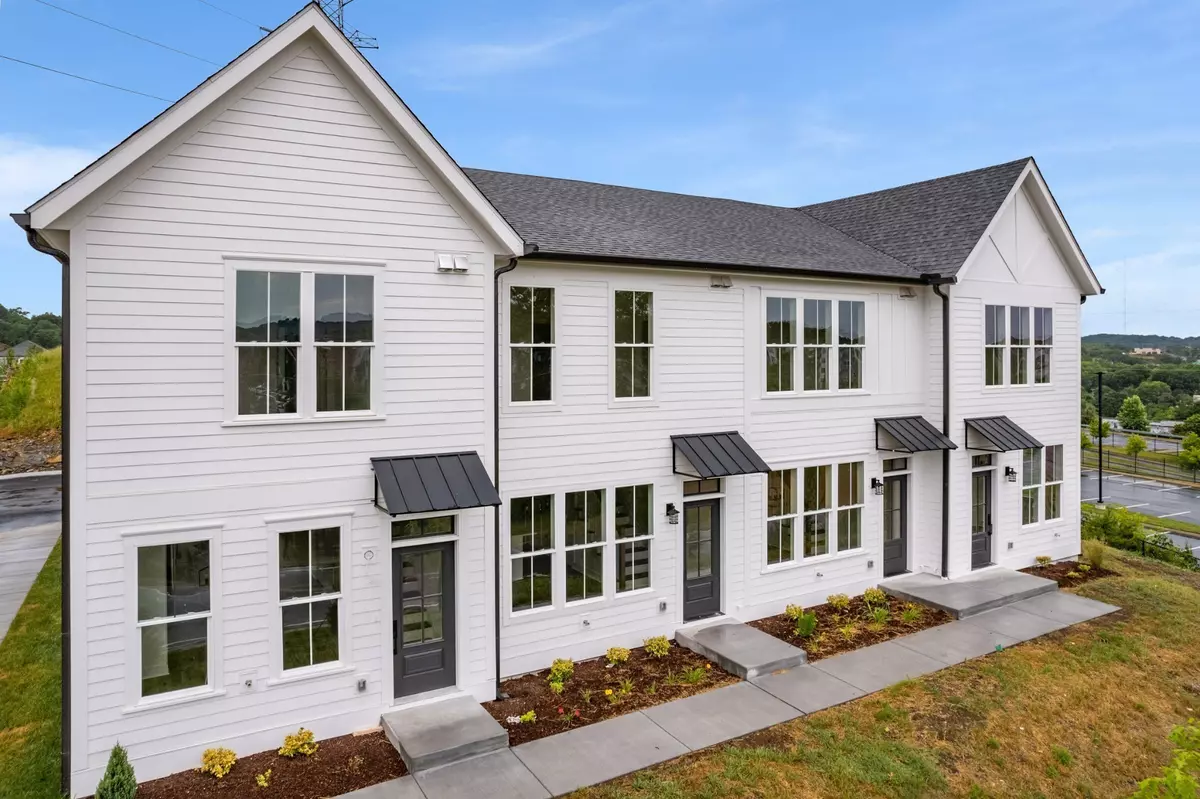REQUEST A TOUR If you would like to see this home without being there in person, select the "Virtual Tour" option and your agent will contact you to discuss available opportunities.
In-PersonVirtual Tour
Listed by Erin Krueger • Compass Tennessee, LLC
$ 1,185,000
Est. payment /mo
New
5754 River Rd Nashville, TN 37209
3,273 SqFt
UPDATED:
01/12/2025 10:02 PM
Key Details
Property Type Multi-Family
Listing Status Active
Purchase Type For Sale
Square Footage 3,273 sqft
Price per Sqft $362
Subdivision Sage Run
MLS Listing ID 2776004
HOA Fees $220/mo
HOA Y/N Yes
Year Built 2023
Property Description
Take advantage of this builder special & own 3 townhomes at a discounted price as we close out this community. Located in growing West Nashville the community of Sage Run sit right off the Cumberland River w/walking trails & a dog park for residences to enjoy. These newly constructed townhomes, located at 104, 106 & 114 Stella Dr, feature 2 beds, 2.5 baths & 1,091 sq ft of living space. Each unit includes 2 parking spaces. These homes are situated just a short distance from the dog park, walking trails & all the amenities West Nashville has to offer, including greenways, shopping & restaurants. Blue tape & builder warranty provided at closing. Fridge included in each unit w/washer/dryer hookups available. Flexible rental options: 30-day minimum rental period or 12-month lease (proforma based on a 12-month lease is available in uploads, reflecting retail rate of $395k per unit, not the discounted bulk rate). Each unit is individually deeded & metered.
Location
State TN
County Davidson County
Zoning Residentia
Interior
Heating Electric, Heat Pump
Cooling Electric
Flooring Vinyl
Fireplace N
Exterior
Utilities Available Electricity Available, Water Available
View Y/N false
Private Pool false
Building
Story 2
Sewer Public Sewer
Water Public
Structure Type Fiber Cement
New Construction true
Schools
Elementary Schools Gower Elementary
Middle Schools H. G. Hill Middle
High Schools James Lawson High School
Others
HOA Fee Include Maintenance Grounds,Trash

© 2025 Listings courtesy of RealTrac as distributed by MLS GRID. All Rights Reserved.





