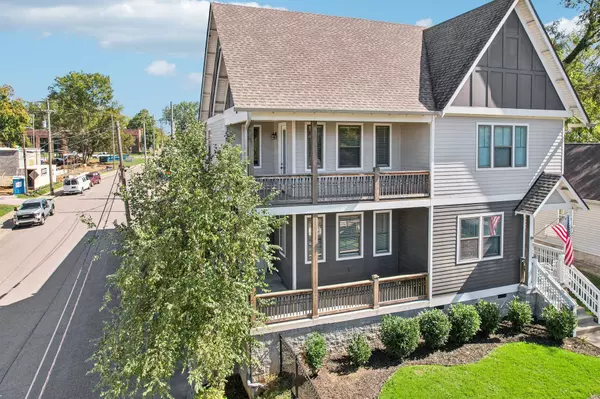717 Stockell St Nashville, TN 37207
3 Beds
3 Baths
2,339 SqFt
UPDATED:
01/09/2025 08:56 PM
Key Details
Property Type Single Family Home
Sub Type Horizontal Property Regime - Attached
Listing Status Active
Purchase Type For Sale
Square Footage 2,339 sqft
Price per Sqft $298
Subdivision Homes Of 715 Stockell Street
MLS Listing ID 2775656
Bedrooms 3
Full Baths 3
HOA Y/N No
Year Built 2018
Annual Tax Amount $3,690
Lot Size 1,742 Sqft
Acres 0.04
Property Description
Location
State TN
County Davidson County
Rooms
Main Level Bedrooms 1
Interior
Interior Features Air Filter, Built-in Features, Ceiling Fan(s), Extra Closets, Open Floorplan, Walk-In Closet(s), High Speed Internet
Heating Central
Cooling Central Air
Flooring Finished Wood
Fireplaces Number 1
Fireplace Y
Appliance Dishwasher, Microwave, Refrigerator, Stainless Steel Appliance(s)
Exterior
Exterior Feature Balcony
Utilities Available Water Available, Cable Connected
View Y/N false
Roof Type Asphalt
Private Pool false
Building
Lot Description Corner Lot, Level
Story 2
Sewer Public Sewer
Water Public
Structure Type Hardboard Siding
New Construction false
Schools
Elementary Schools Ida B. Wells Elementary
Middle Schools Jere Baxter Middle
High Schools Maplewood Comp High School
Others
Senior Community false






