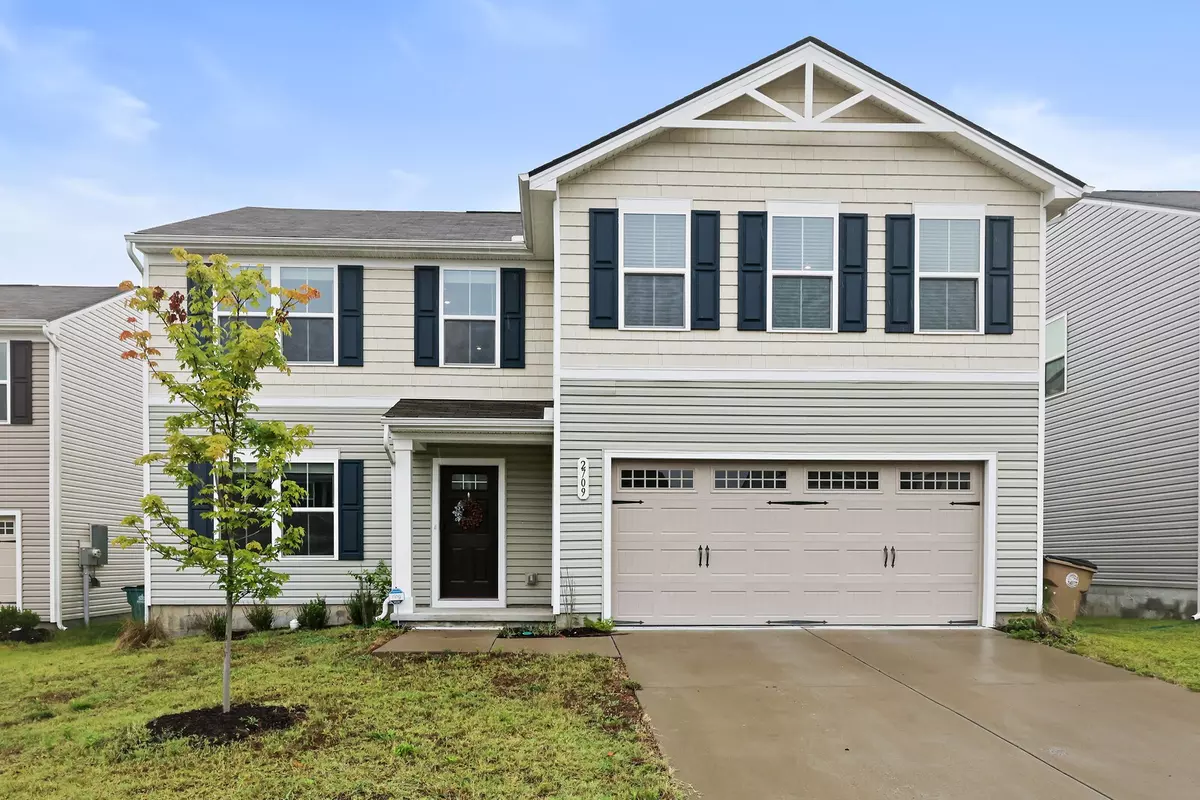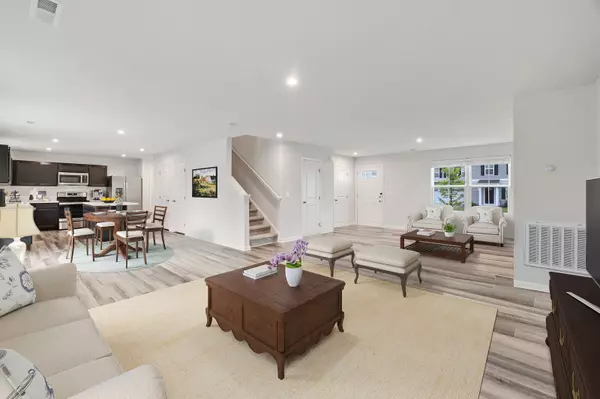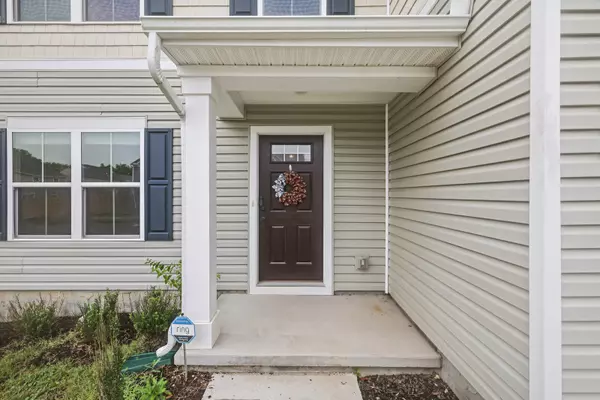2709 Huntmere Ln Nashville, TN 37207
4 Beds
3 Baths
2,200 SqFt
UPDATED:
01/11/2025 03:54 PM
Key Details
Property Type Single Family Home
Sub Type Single Family Residence
Listing Status Active
Purchase Type For Sale
Square Footage 2,200 sqft
Price per Sqft $204
Subdivision Belle Arbor
MLS Listing ID 2775167
Bedrooms 4
Full Baths 2
Half Baths 1
HOA Fees $30/mo
HOA Y/N Yes
Year Built 2022
Annual Tax Amount $2,678
Lot Size 6,098 Sqft
Acres 0.14
Lot Dimensions 50 X 120
Property Description
Location
State TN
County Davidson County
Interior
Interior Features High Speed Internet
Heating Central, Electric
Cooling Central Air, Electric
Flooring Laminate
Fireplace N
Appliance Dishwasher, Microwave, Refrigerator
Exterior
Exterior Feature Garage Door Opener
Garage Spaces 2.0
Utilities Available Electricity Available, Water Available, Cable Connected
View Y/N false
Roof Type Shingle
Private Pool false
Building
Story 2
Sewer Public Sewer
Water Public
Structure Type Vinyl Siding
New Construction false
Schools
Elementary Schools Bellshire Elementary Design Center
Middle Schools Madison Middle
High Schools Hunters Lane Comp High School
Others
Senior Community false






