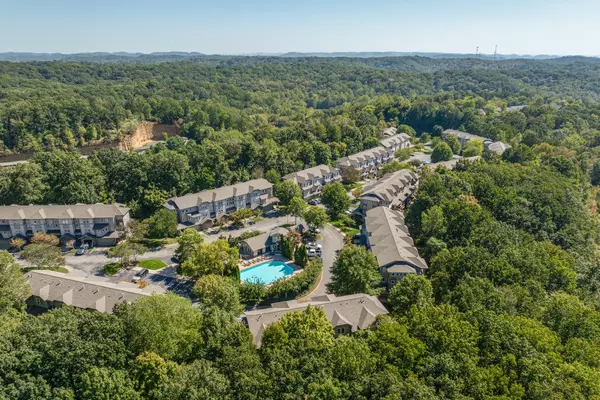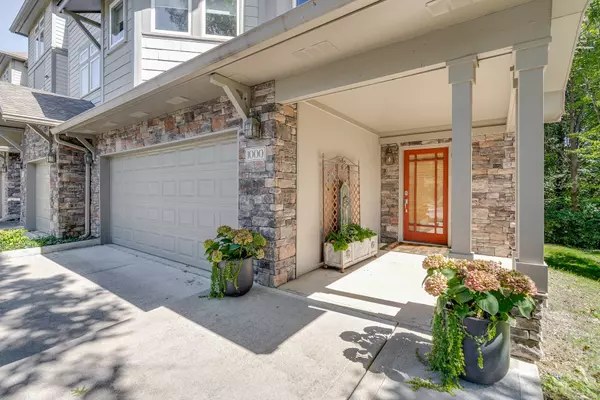320 Old Hickory Blvd #1000 Nashville, TN 37221
3 Beds
4 Baths
2,300 SqFt
UPDATED:
01/06/2025 06:26 PM
Key Details
Property Type Townhouse
Sub Type Townhouse
Listing Status Active
Purchase Type For Sale
Square Footage 2,300 sqft
Price per Sqft $214
Subdivision Eagle Ridge At Reserve
MLS Listing ID 2775092
Bedrooms 3
Full Baths 3
Half Baths 1
HOA Fees $363/mo
HOA Y/N Yes
Year Built 2002
Annual Tax Amount $2,822
Property Description
Location
State TN
County Davidson County
Interior
Heating Central
Cooling Ceiling Fan(s), Central Air
Flooring Finished Wood, Slate, Tile
Fireplaces Number 1
Fireplace Y
Appliance Dishwasher, Disposal, Microwave, Refrigerator, Stainless Steel Appliance(s)
Exterior
Exterior Feature Balcony
Garage Spaces 2.0
Utilities Available Water Available
View Y/N false
Roof Type Asphalt
Private Pool false
Building
Story 3
Sewer Public Sewer
Water Public
Structure Type Frame,Stone
New Construction false
Schools
Elementary Schools Gower Elementary
Middle Schools Bellevue Middle
High Schools James Lawson High School
Others
HOA Fee Include Exterior Maintenance,Maintenance Grounds,Insurance,Recreation Facilities
Senior Community false






