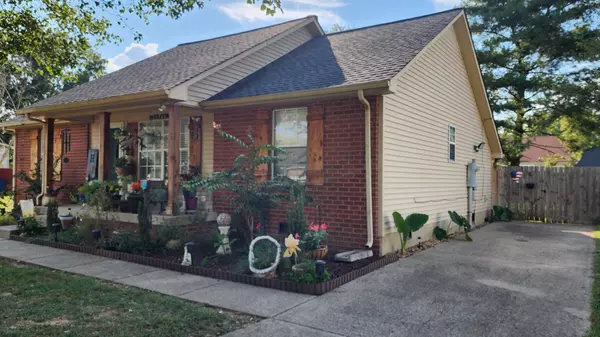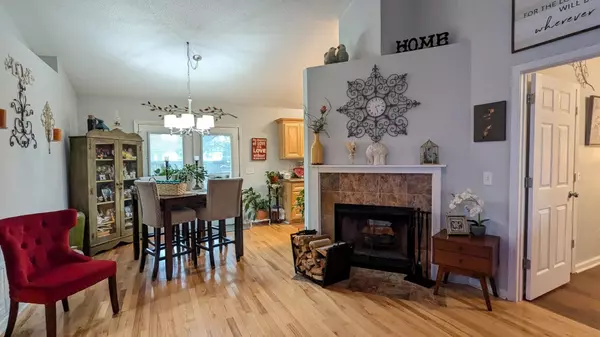1760 Merritt St Old Hickory, TN 37138
3 Beds
2 Baths
1,107 SqFt
UPDATED:
01/04/2025 04:30 PM
Key Details
Property Type Single Family Home
Sub Type Single Family Residence
Listing Status Active
Purchase Type For Sale
Square Footage 1,107 sqft
Price per Sqft $303
Subdivision Waterford
MLS Listing ID 2774278
Bedrooms 3
Full Baths 2
HOA Fees $93/qua
HOA Y/N Yes
Year Built 1992
Annual Tax Amount $1,488
Lot Size 9,583 Sqft
Acres 0.22
Lot Dimensions 68 X 121
Property Description
Location
State TN
County Davidson County
Rooms
Main Level Bedrooms 3
Interior
Interior Features Ceiling Fan(s), Primary Bedroom Main Floor
Heating Central
Cooling Central Air
Flooring Finished Wood, Vinyl
Fireplaces Number 1
Fireplace Y
Appliance Dishwasher, Microwave, Refrigerator
Exterior
Exterior Feature Storage
Utilities Available Water Available
View Y/N false
Roof Type Shingle
Private Pool false
Building
Lot Description Level
Story 1
Sewer Public Sewer
Water Public
Structure Type Brick,Vinyl Siding
New Construction false
Schools
Elementary Schools Dupont Elementary
Middle Schools Dupont Hadley Middle
High Schools Mcgavock Comp High School
Others
Senior Community false






