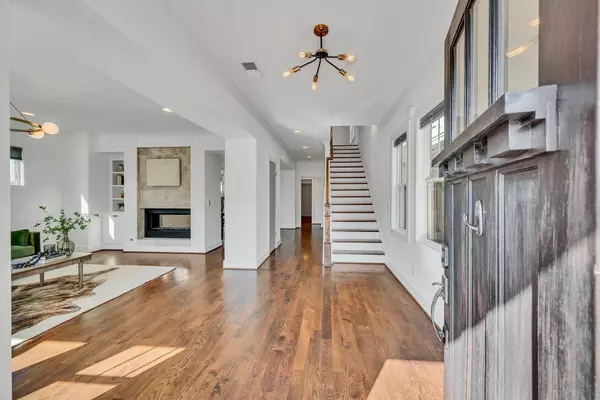1807 McEwen Ave Nashville, TN 37206
4 Beds
3 Baths
2,701 SqFt
OPEN HOUSE
Sat Jan 18, 1:00pm - 3:00pm
UPDATED:
01/14/2025 04:59 AM
Key Details
Property Type Single Family Home
Sub Type Single Family Residence
Listing Status Active
Purchase Type For Sale
Square Footage 2,701 sqft
Price per Sqft $333
Subdivision Lockeland Springs
MLS Listing ID 2773367
Bedrooms 4
Full Baths 2
Half Baths 1
HOA Y/N No
Year Built 2015
Annual Tax Amount $4,818
Lot Size 4,356 Sqft
Acres 0.1
Lot Dimensions 32 X 133
Property Description
Location
State TN
County Davidson County
Interior
Interior Features Kitchen Island
Heating Central, Electric
Cooling Ceiling Fan(s), Central Air, Electric
Flooring Finished Wood, Tile
Fireplaces Number 1
Fireplace Y
Appliance Dishwasher, Microwave, Refrigerator, Stainless Steel Appliance(s)
Exterior
Garage Spaces 1.0
Utilities Available Electricity Available, Water Available
View Y/N false
Private Pool false
Building
Story 2
Sewer Public Sewer
Water Public
Structure Type Frame,Hardboard Siding
New Construction false
Schools
Elementary Schools Warner Elementary Enhanced Option
Middle Schools Stratford Stem Magnet School Lower Campus
High Schools Stratford Stem Magnet School Upper Campus
Others
Senior Community false






