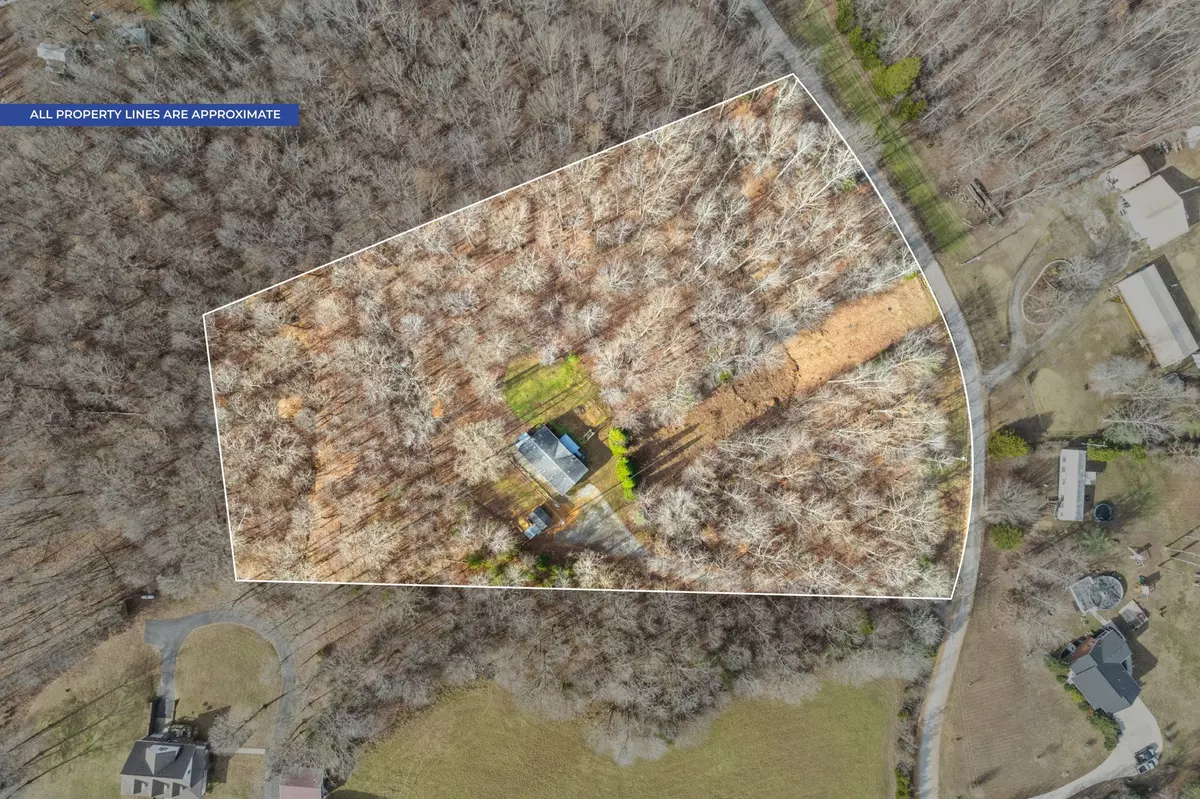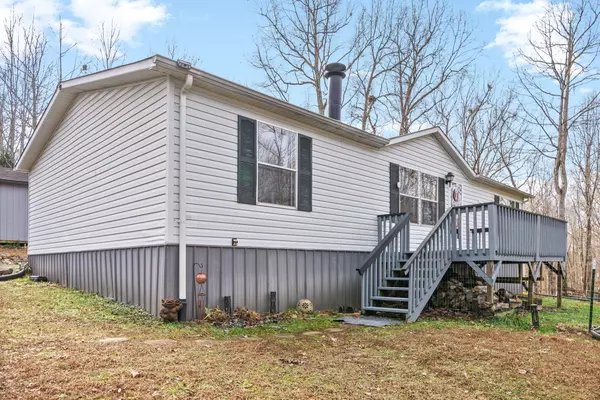
119 W Richview Rd Cumberland City, TN 37050
3 Beds
2 Baths
1,296 SqFt
UPDATED:
12/23/2024 03:02 PM
Key Details
Property Type Mobile Home
Sub Type Mobile Home
Listing Status Active
Purchase Type For Sale
Square Footage 1,296 sqft
Price per Sqft $131
MLS Listing ID 2771065
Bedrooms 3
Full Baths 2
HOA Y/N No
Year Built 1998
Annual Tax Amount $432
Lot Size 3.510 Acres
Acres 3.51
Property Description
Location
State TN
County Stewart County
Rooms
Main Level Bedrooms 3
Interior
Interior Features Ceiling Fan(s)
Heating Central, Electric
Cooling Central Air, Electric
Flooring Carpet, Laminate
Fireplaces Number 1
Fireplace Y
Exterior
Exterior Feature Storage
Utilities Available Electricity Available, Water Available
View Y/N false
Roof Type Shingle
Private Pool false
Building
Lot Description Hilly, Sloped
Story 1
Sewer Septic Tank
Water Public
Structure Type Vinyl Siding
New Construction false
Schools
Elementary Schools Dover Elementary
Middle Schools Stewart County Middle School
High Schools Stewart Co High School
Others
Senior Community false







