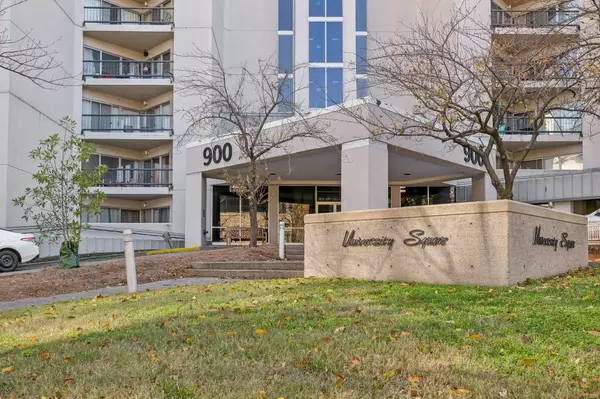900 19th Ave #S #103 Nashville, TN 37212
1 Bed
1 Bath
550 SqFt
UPDATED:
12/19/2024 09:07 PM
Key Details
Property Type Single Family Home
Sub Type High Rise
Listing Status Active
Purchase Type For Sale
Square Footage 550 sqft
Price per Sqft $507
Subdivision University Square
MLS Listing ID 2769072
Bedrooms 1
Full Baths 1
HOA Fees $368/mo
HOA Y/N Yes
Year Built 1986
Annual Tax Amount $2,408
Lot Size 435 Sqft
Acres 0.01
Property Description
Location
State TN
County Davidson County
Rooms
Main Level Bedrooms 1
Interior
Interior Features Extra Closets, Open Floorplan, Storage, Primary Bedroom Main Floor
Heating Central
Cooling Central Air
Flooring Finished Wood
Fireplace Y
Appliance Dishwasher, Microwave, Refrigerator, Stainless Steel Appliance(s)
Exterior
Exterior Feature Balcony
Garage Spaces 1.0
Pool In Ground
Utilities Available Water Available
View Y/N true
View City
Roof Type Shingle
Private Pool true
Building
Story 1
Sewer Public Sewer
Water Public
Structure Type Stucco
New Construction false
Schools
Elementary Schools Eakin Elementary
Middle Schools West End Middle School
High Schools Hillsboro Comp High School
Others
HOA Fee Include Recreation Facilities,Sewer,Trash,Water
Senior Community false






