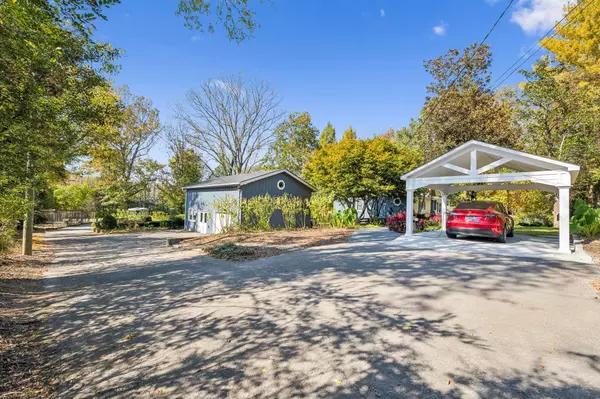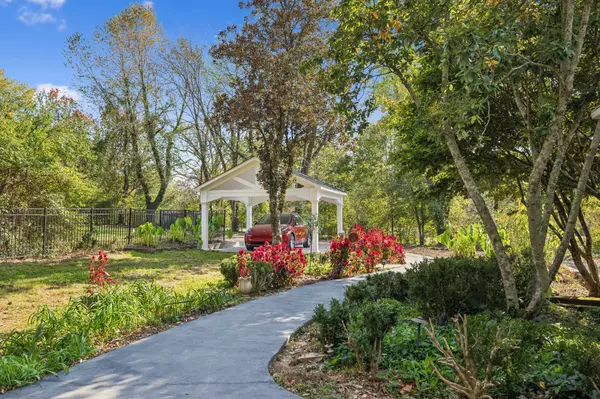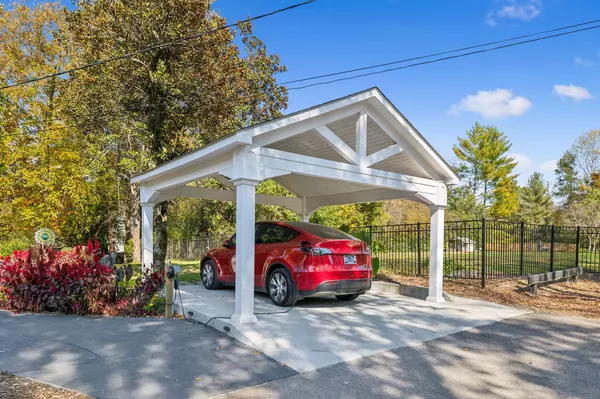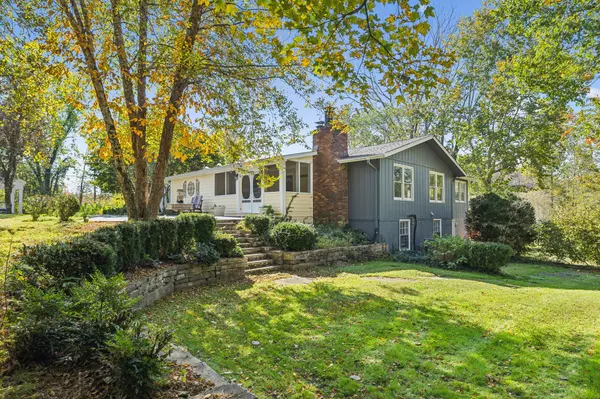9032 S Harpeth Ct Nashville, TN 37221
4 Beds
4 Baths
3,545 SqFt
UPDATED:
01/15/2025 03:13 AM
Key Details
Property Type Single Family Home
Sub Type Single Family Residence
Listing Status Active
Purchase Type For Sale
Square Footage 3,545 sqft
Price per Sqft $564
Subdivision West Nashville / South Harpeth
MLS Listing ID 2752910
Bedrooms 4
Full Baths 4
HOA Y/N No
Year Built 1973
Annual Tax Amount $3,857
Lot Size 5.000 Acres
Acres 5.0
Property Description
Location
State TN
County Davidson County
Rooms
Main Level Bedrooms 2
Interior
Interior Features Bookcases, Built-in Features, Ceiling Fan(s), Extra Closets, High Ceilings, In-Law Floorplan, Open Floorplan, Storage, Walk-In Closet(s), Primary Bedroom Main Floor, High Speed Internet, Kitchen Island
Heating Central, Electric
Cooling Central Air, Electric
Flooring Carpet, Laminate, Slate, Tile
Fireplaces Number 2
Fireplace Y
Appliance Dishwasher, Microwave, Refrigerator
Exterior
Exterior Feature Barn(s), Garage Door Opener, Carriage/Guest House, Stable, Storage
Garage Spaces 3.0
Utilities Available Electricity Available, Water Available
View Y/N false
Private Pool false
Building
Lot Description Level, Private, Views
Story 1
Sewer Septic Tank
Water Public
Structure Type Wood Siding
New Construction false
Schools
Elementary Schools Harpeth Valley Elementary
Middle Schools Bellevue Middle
High Schools James Lawson High School
Others
Senior Community false






