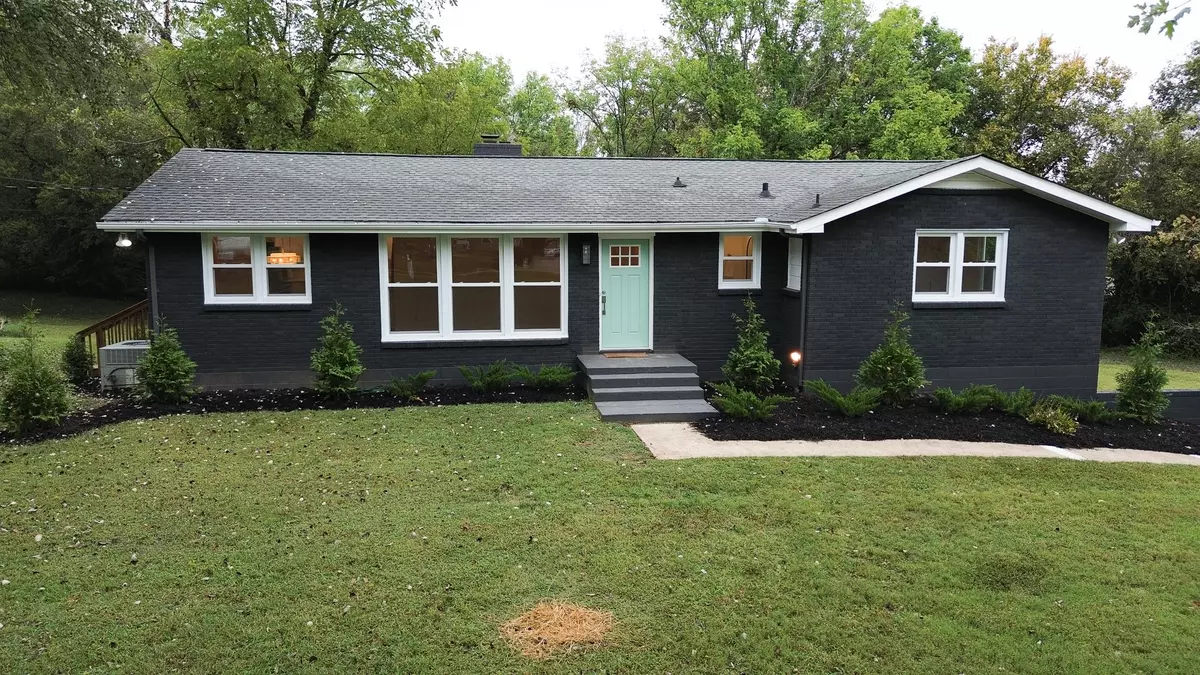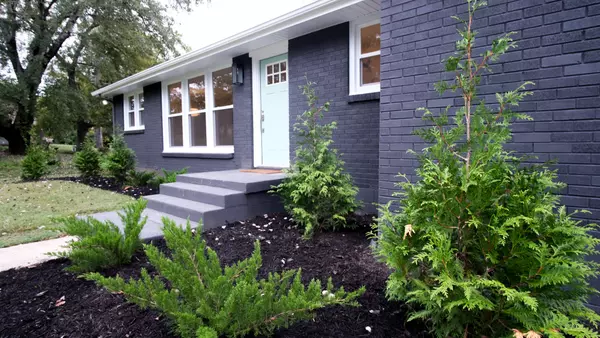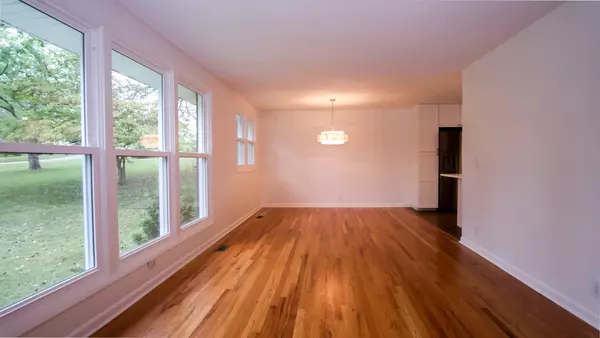
414 Westchester Dr Madison, TN 37115
3 Beds
3 Baths
2,448 SqFt
UPDATED:
12/15/2024 10:25 PM
Key Details
Property Type Single Family Home
Sub Type Single Family Residence
Listing Status Active Under Contract
Purchase Type For Sale
Square Footage 2,448 sqft
Price per Sqft $240
Subdivision Blair Estates
MLS Listing ID 2708408
Bedrooms 3
Full Baths 3
HOA Y/N No
Year Built 1958
Annual Tax Amount $2,414
Lot Size 1.050 Acres
Acres 1.05
Lot Dimensions 65 X 178
Property Description
Location
State TN
County Davidson County
Rooms
Main Level Bedrooms 3
Interior
Interior Features Entry Foyer, Extra Closets, Storage, Primary Bedroom Main Floor, Kitchen Island
Heating Central
Cooling Central Air
Flooring Finished Wood, Laminate, Tile
Fireplaces Number 2
Fireplace Y
Appliance Dishwasher, Refrigerator
Exterior
Exterior Feature Garage Door Opener
Garage Spaces 2.0
Utilities Available Water Available
View Y/N false
Roof Type Shingle
Private Pool false
Building
Story 1
Sewer Public Sewer
Water Public
Structure Type Brick
New Construction false
Schools
Elementary Schools Stratton Elementary
Middle Schools Madison Middle
High Schools Hunters Lane Comp High School
Others
Senior Community false







