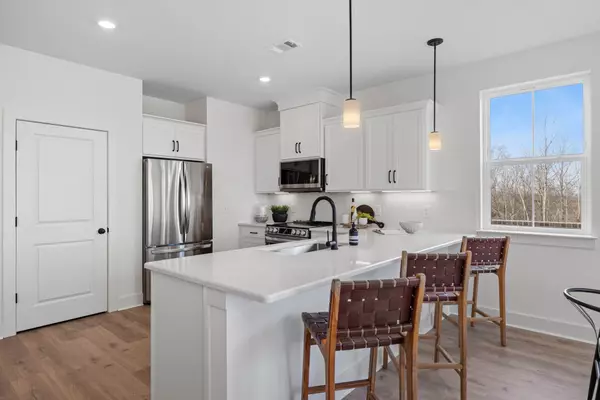6043 Mill Tree Ct Nashville, TN 37221
3 Beds
3 Baths
1,775 SqFt
UPDATED:
07/22/2024 06:51 PM
Key Details
Property Type Single Family Home
Sub Type Horizontal Property Regime - Attached
Listing Status Pending
Purchase Type For Sale
Square Footage 1,775 sqft
Price per Sqft $253
Subdivision Ridgecrest At Riverwalk
MLS Listing ID 2682082
Bedrooms 3
Full Baths 2
Half Baths 1
HOA Fees $250/mo
HOA Y/N Yes
Year Built 2024
Annual Tax Amount $3,300
Property Description
Location
State TN
County Davidson County
Interior
Interior Features Entry Foyer, Pantry, Walk-In Closet(s), Kitchen Island
Heating Central, Electric
Cooling Central Air
Flooring Carpet, Laminate, Tile
Fireplace N
Appliance Dishwasher, Disposal, Microwave
Exterior
Garage Spaces 1.0
Utilities Available Electricity Available, Water Available
View Y/N false
Roof Type Asphalt
Private Pool false
Building
Lot Description Wooded
Story 2
Sewer Public Sewer
Water Public
Structure Type Fiber Cement,Brick
New Construction true
Schools
Elementary Schools Gower Elementary
Middle Schools H. G. Hill Middle
High Schools James Lawson High School
Others
HOA Fee Include Exterior Maintenance,Maintenance Grounds,Trash
Senior Community false






